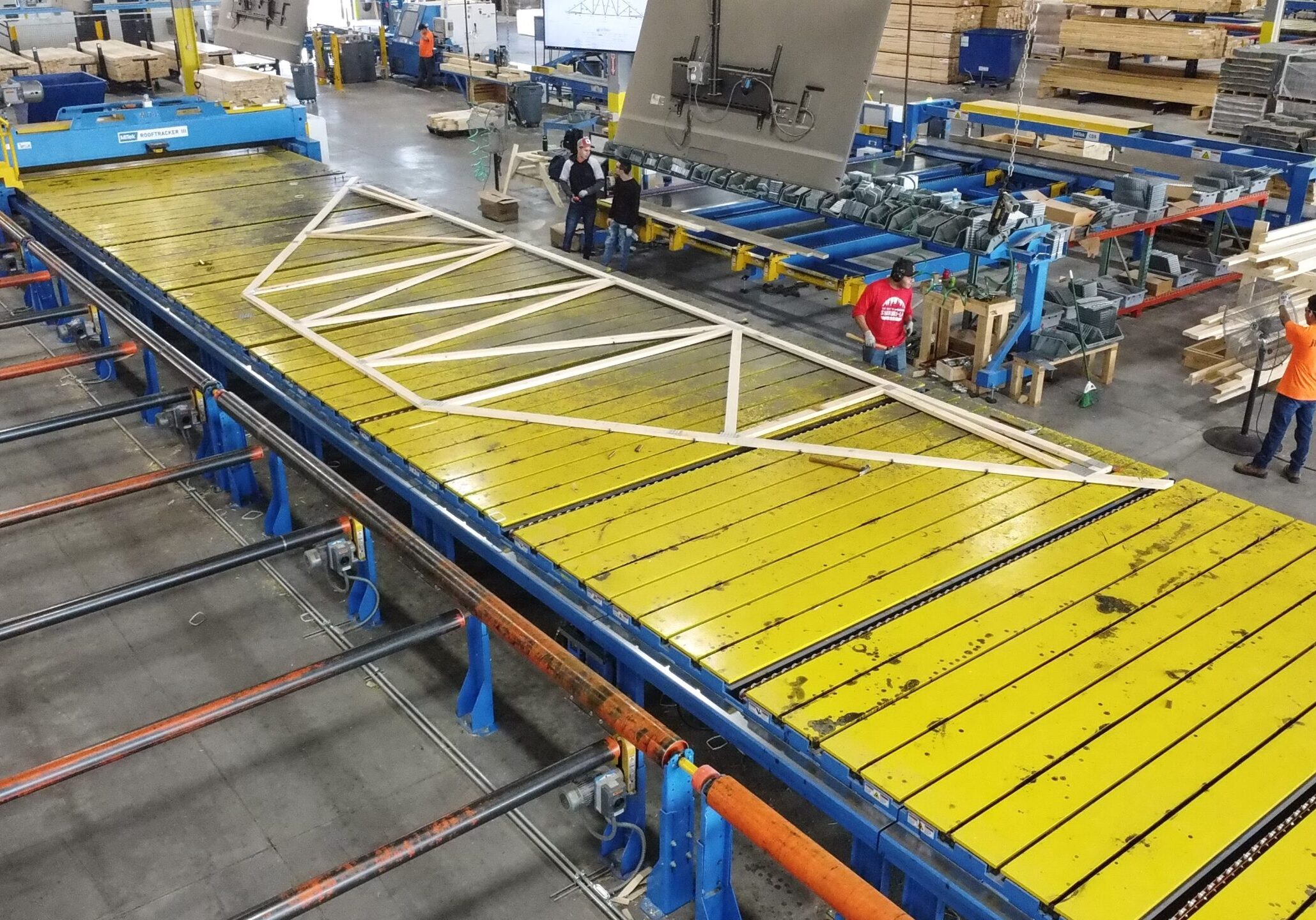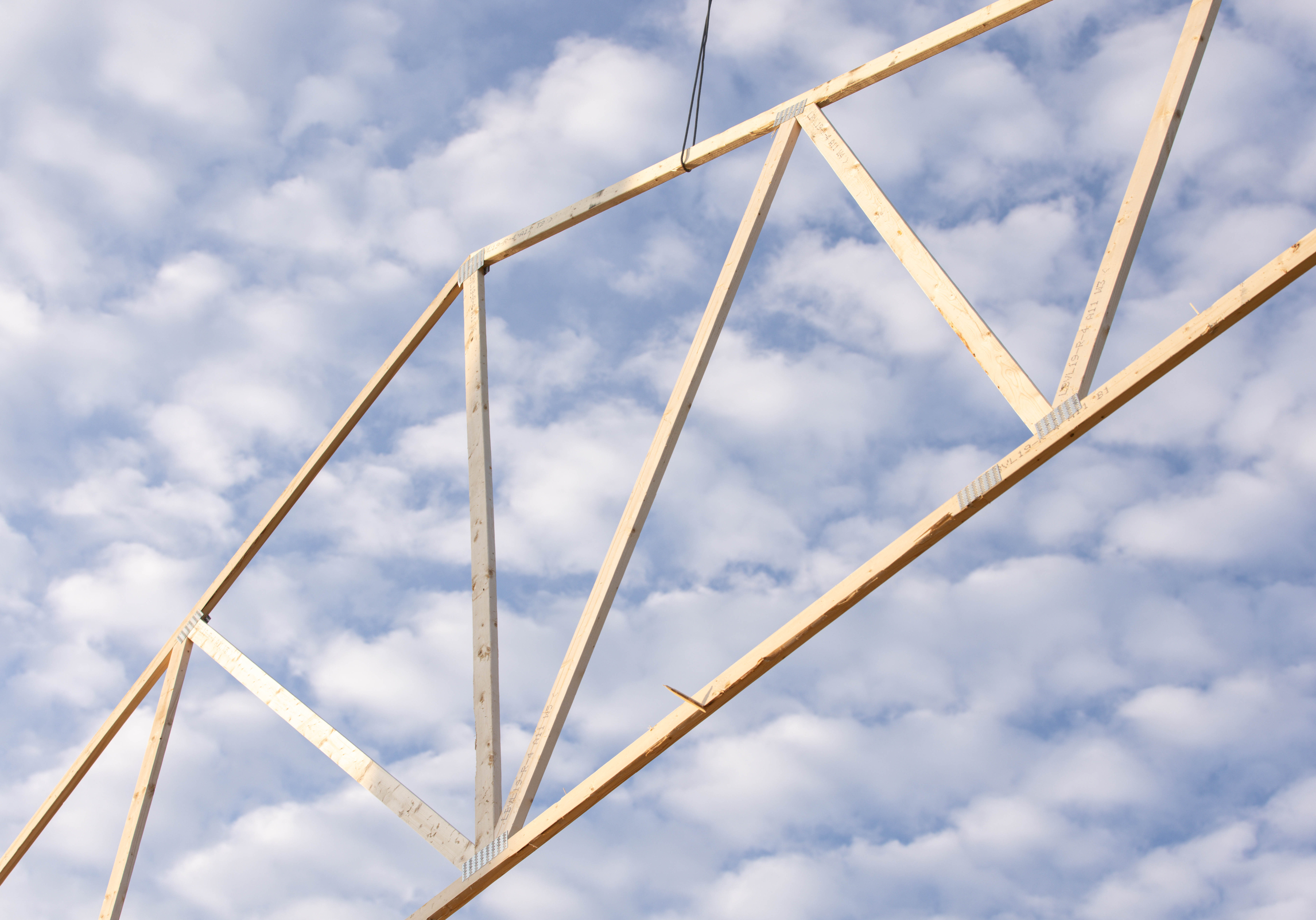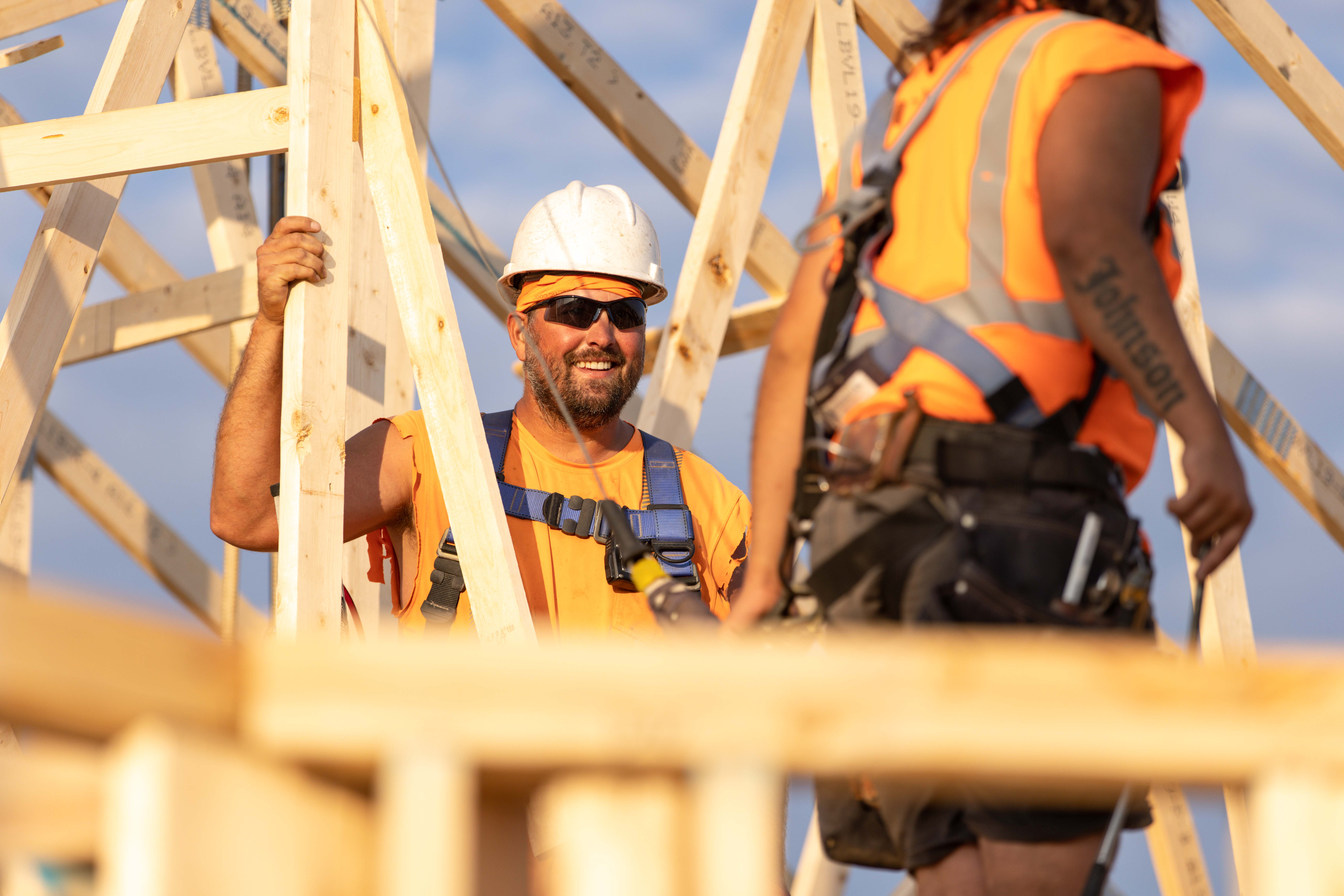Avery Park
Maple Grove, Minnesota
Townhomes - Turnkey Package
Single Family Homes - Wall Panel + Truss Package
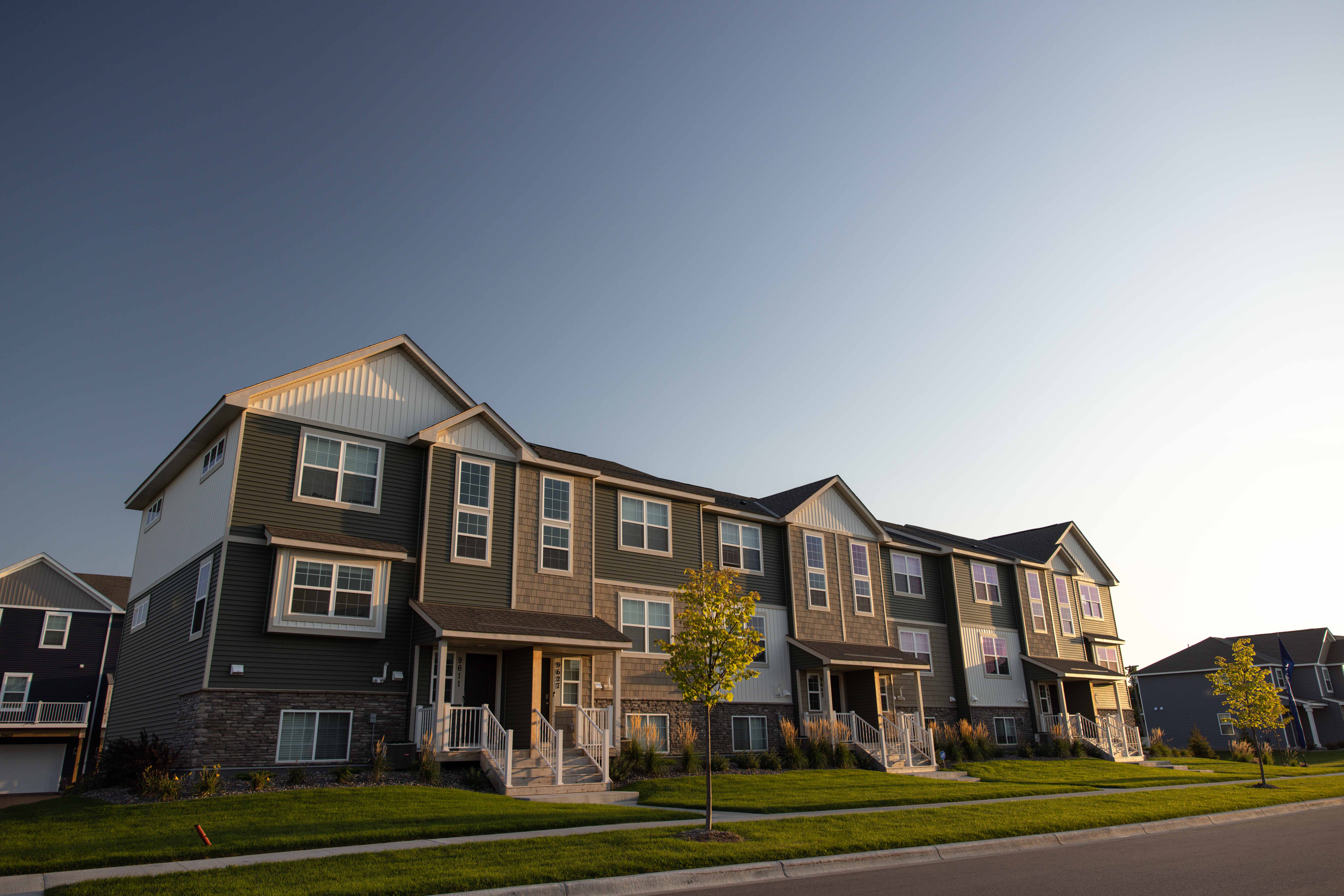
With an aggressive schedule to meet, the builder leveraged our decade-long partnership, seeking our expertise for customized Wall Panel and Truss Package tailored to their specifications. We provided a Turnkey Package for their Townhomes to finish rental community on time.
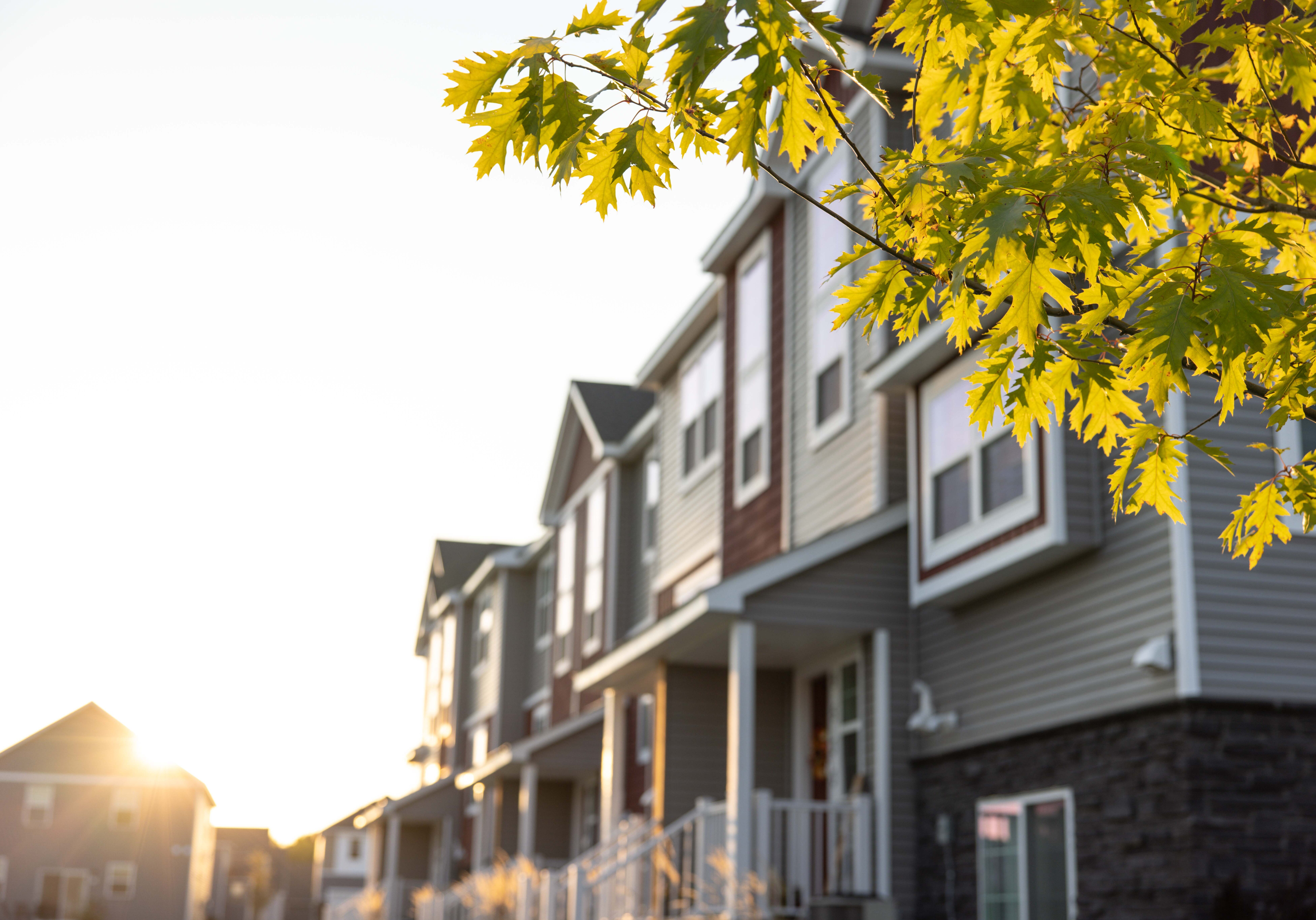
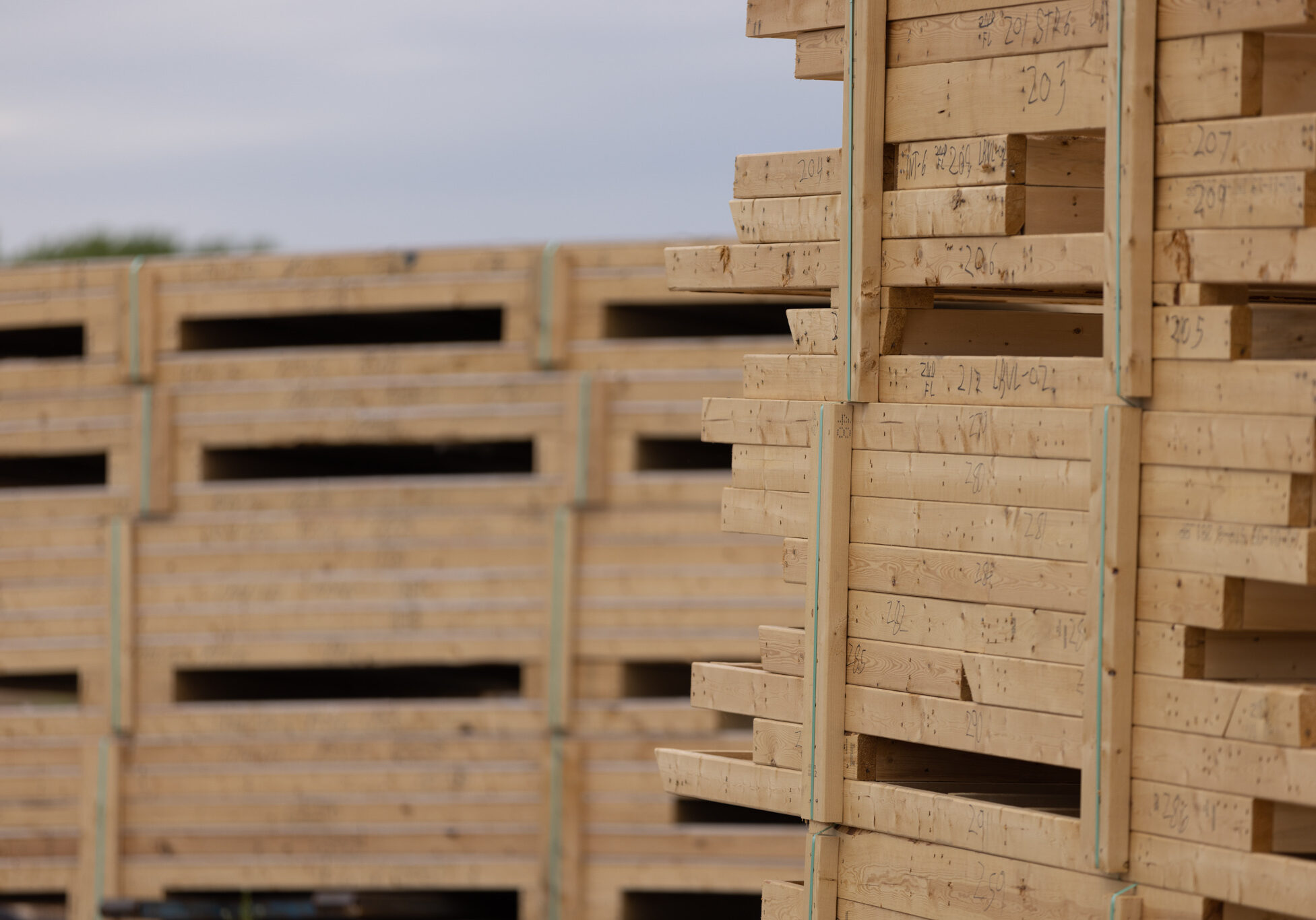
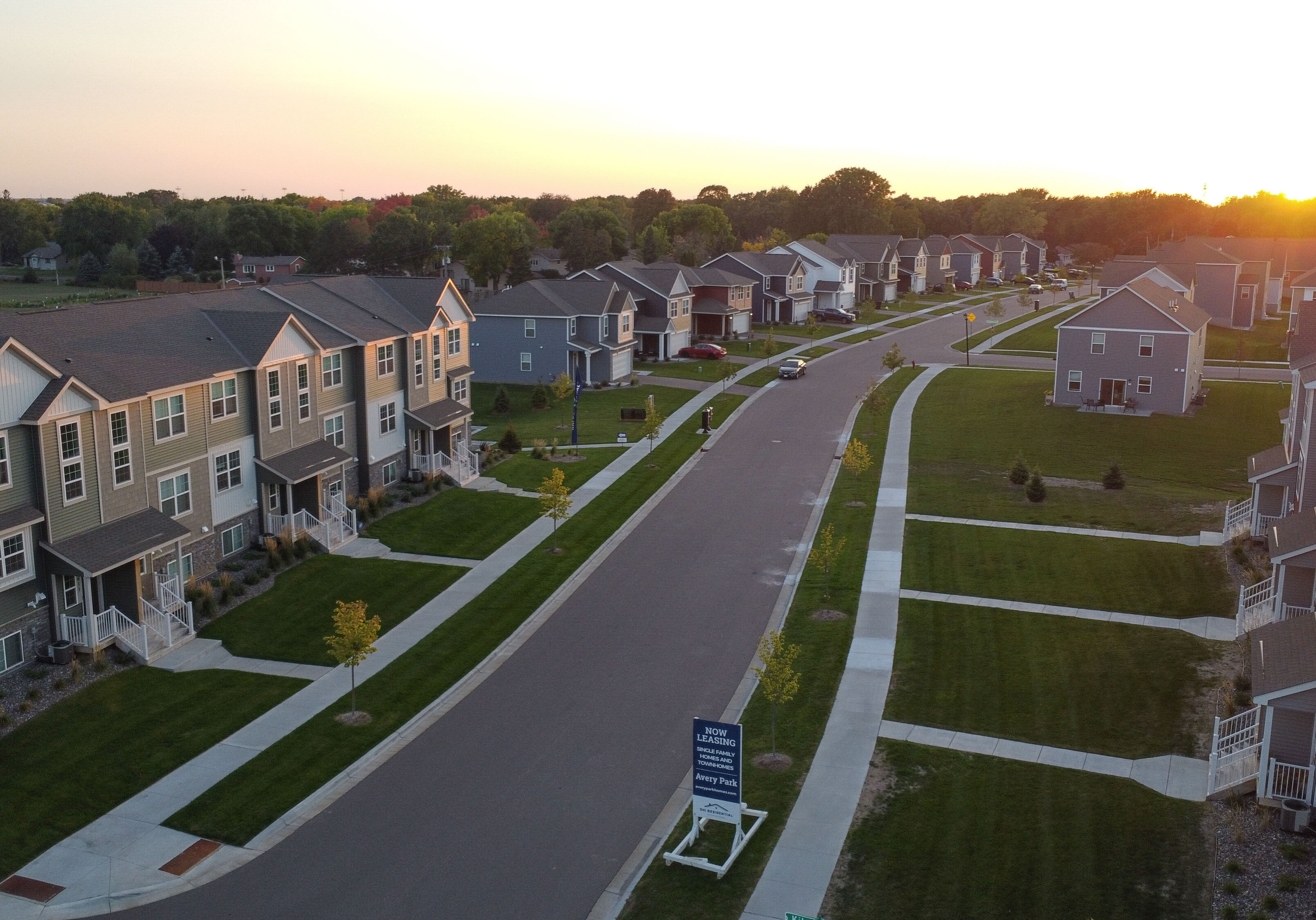
Project Features:
Avg. SF Single Family - 1750ft
Avg. SF Townhome - 9,900ft
864 Units in the community, 174 are Townhomes.
Multiple Packages were used on this site to meet important deadlines.
Project Requirements: Wall Panels, Floor Panels, Trusses, Loose Lumber Material
Authentix
Lakeville, Minnesota
Turnkey Package Project
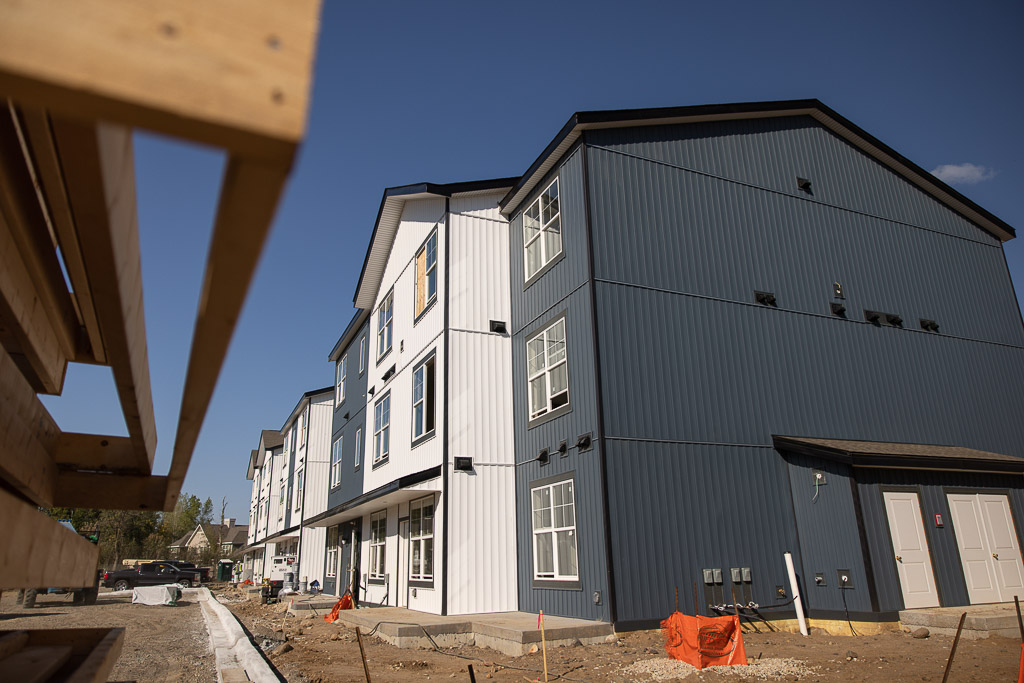
Authentix, presents contemporary apartment living with options ranging from studios to 3-bedroom residences. The General Contractor sought our expertise to facilitate the construction of this community within an 8-month timeframe. Our role encompassed the manufacturing, delivery, and installation of framing components, aligning seamlessly with General Contractor’s objectives.
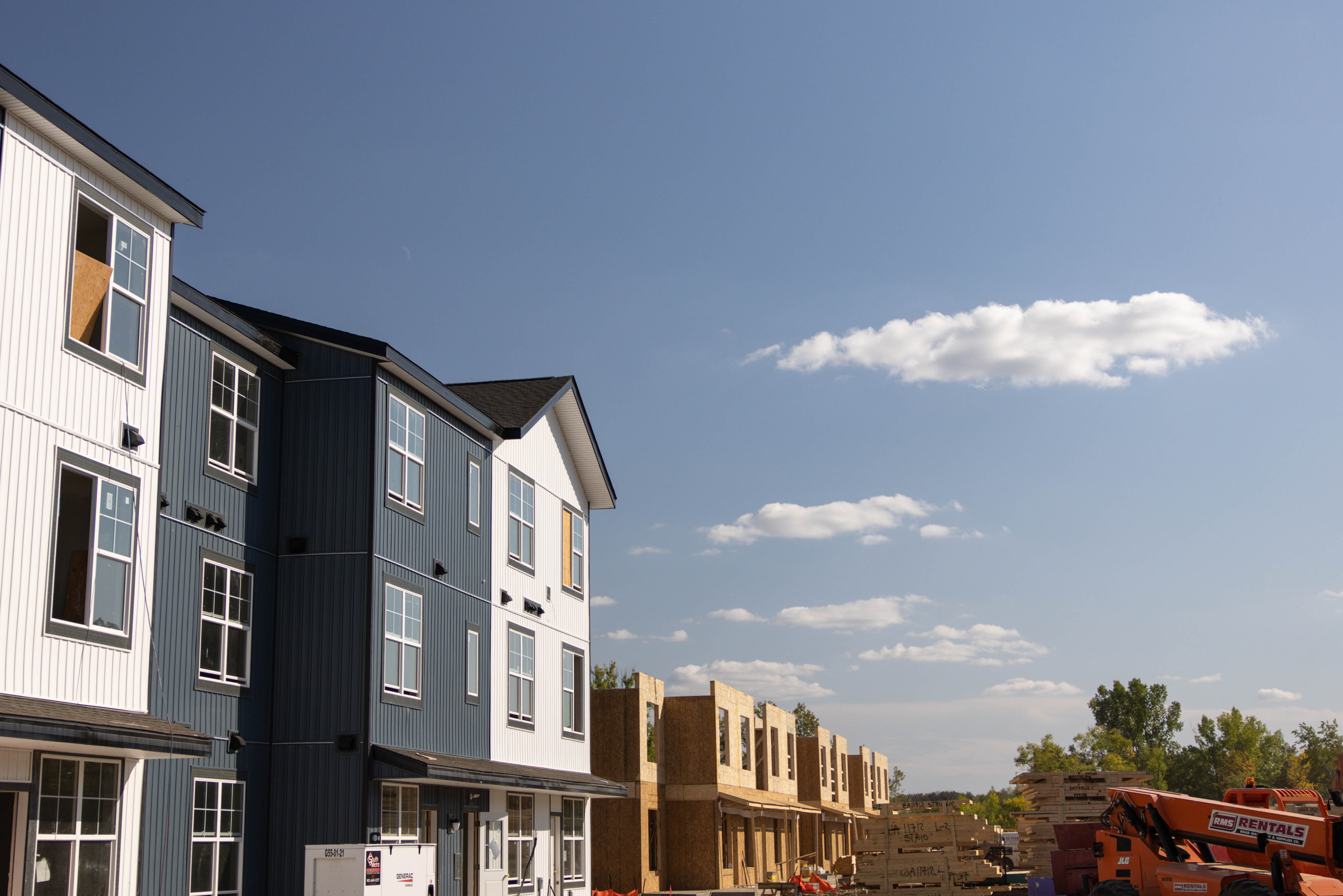
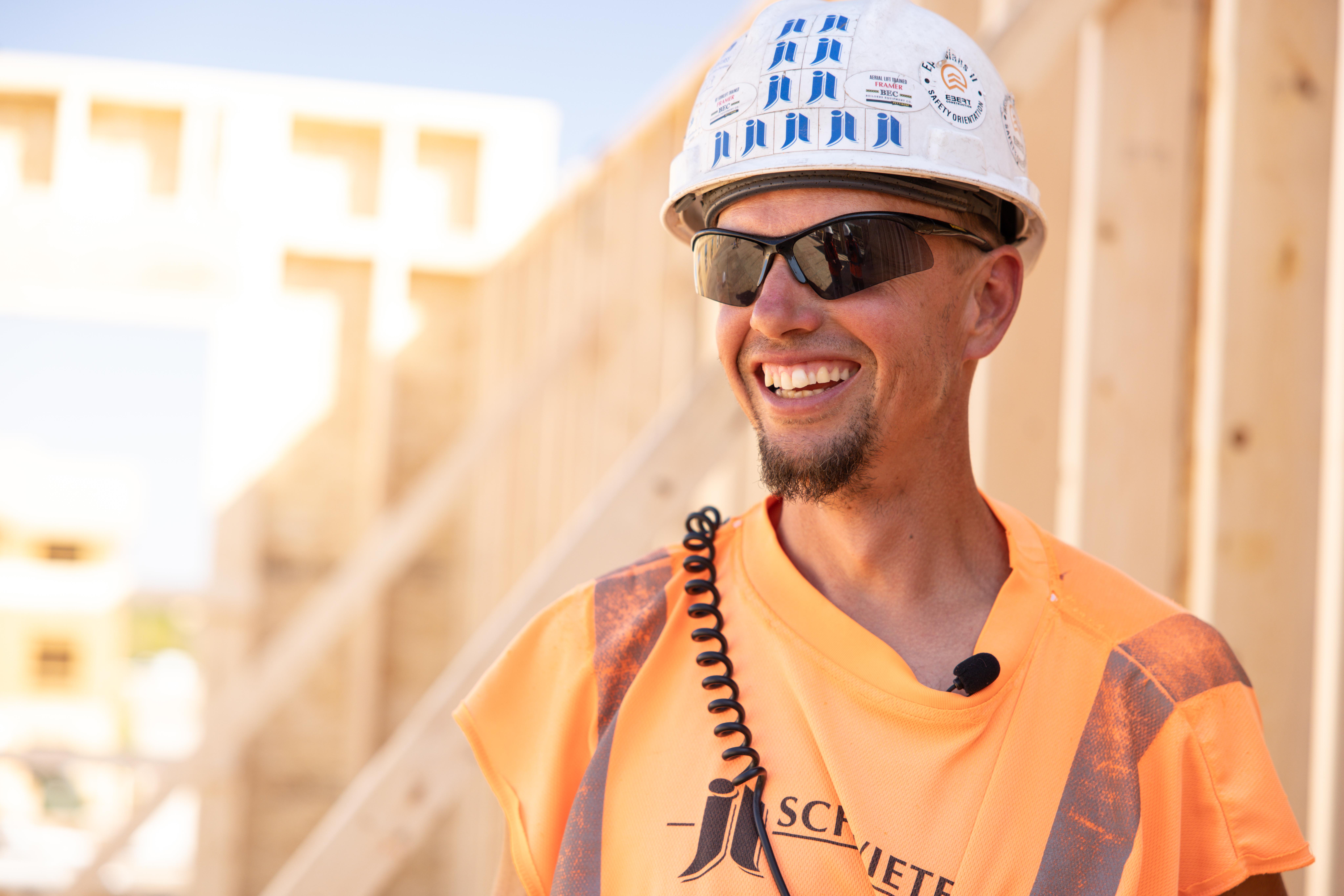
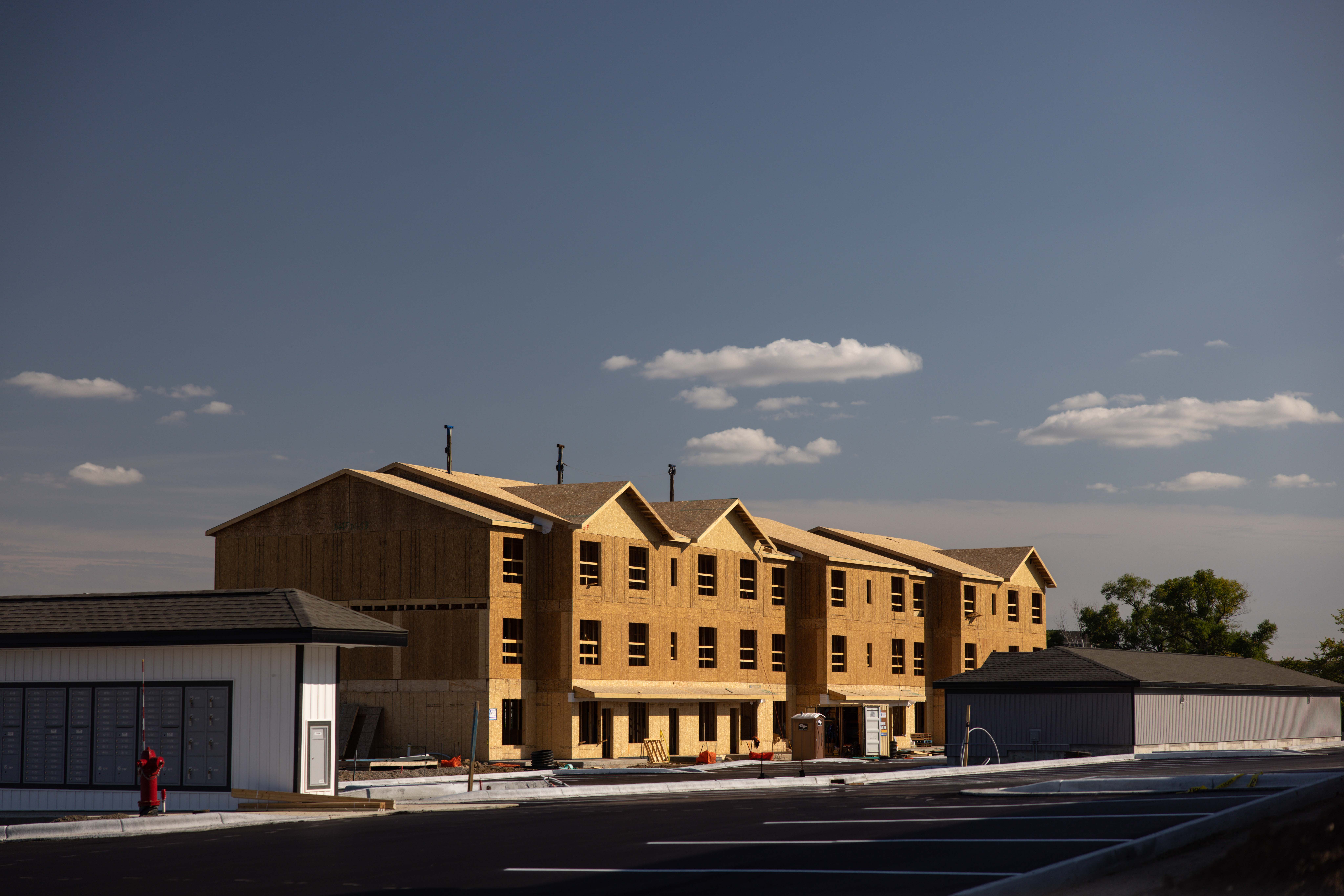
Project Features:
Maintenance Building
Project started May 2023
Club House & Mail Kiosk
Project finished January 2024
3 Apartments - 33,296 SF/EA
6 Apartments - 21,076 SF/EA
6 & 8 Stall Detached Garages
Project Requirements: Multiple Framing Crews, Wall Panels, Floor Panels, Trusses, loose Lumber
Watermark
Lino Lakes, Minnesota
Turnkey Package Project
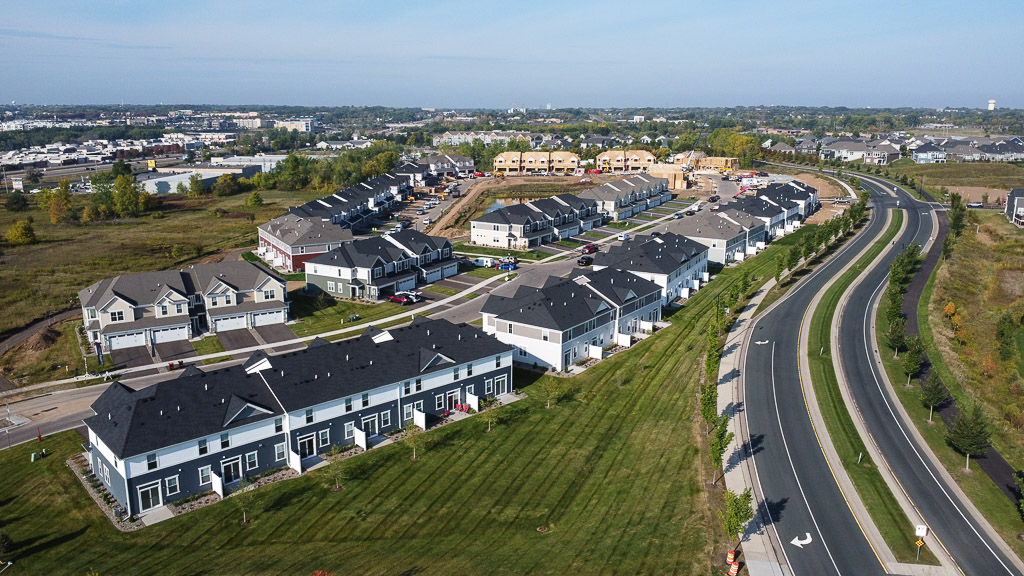
Watermark, showcases townhomes, single-family, and villa homes for sale. Drawing on our nearly two-decade partnership, we played a pivotal role in the efficient construction of a 864-unit neighborhood, completed in a little over 24 months. With dedication and planning our team ensured the seamless manufacturing, delivery and installation of framing components.
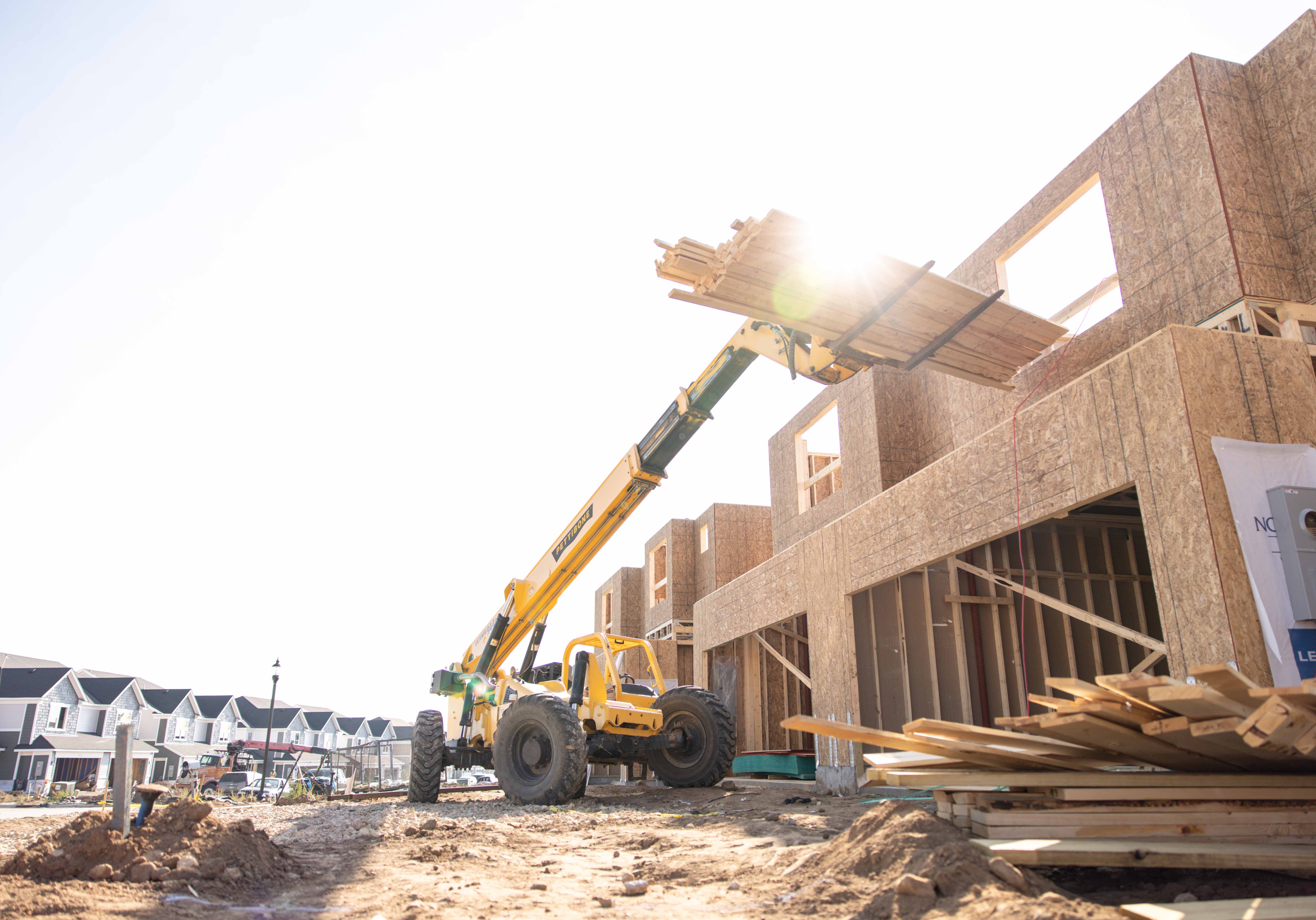
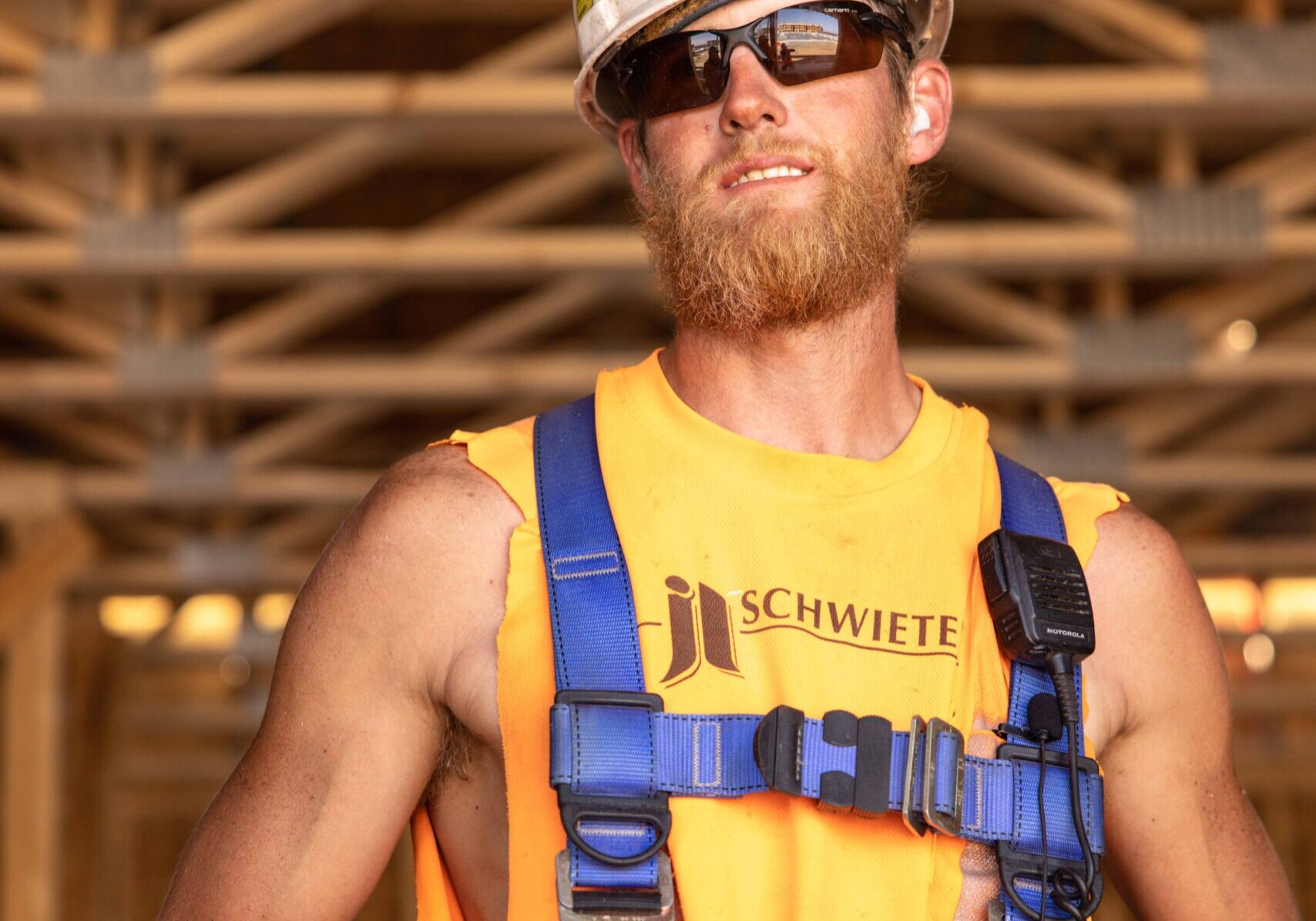
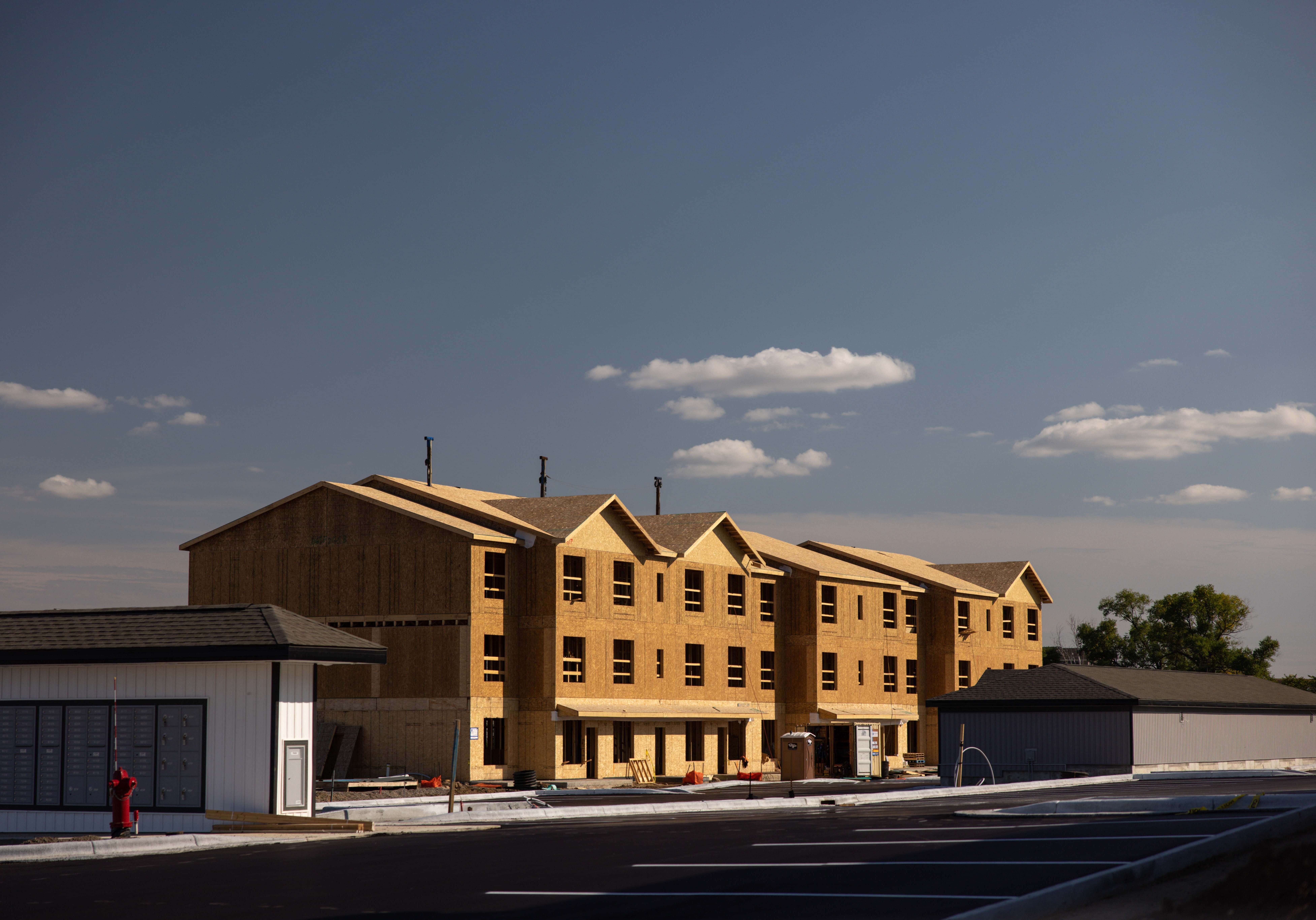
Project Features:
(4) 5 Unit Townhomes - 10,000SF/EA
8 Unit Back to Back Townhomes- 13,000 SF/EA
Villa Style Single Family Homes
Project Requirements: Manpower to scale up when demand increases, Wall Panels, Roof Trusses, Loose Lumber
Viking Lakes
Eagan, Minnesota
Turnkey Package Project
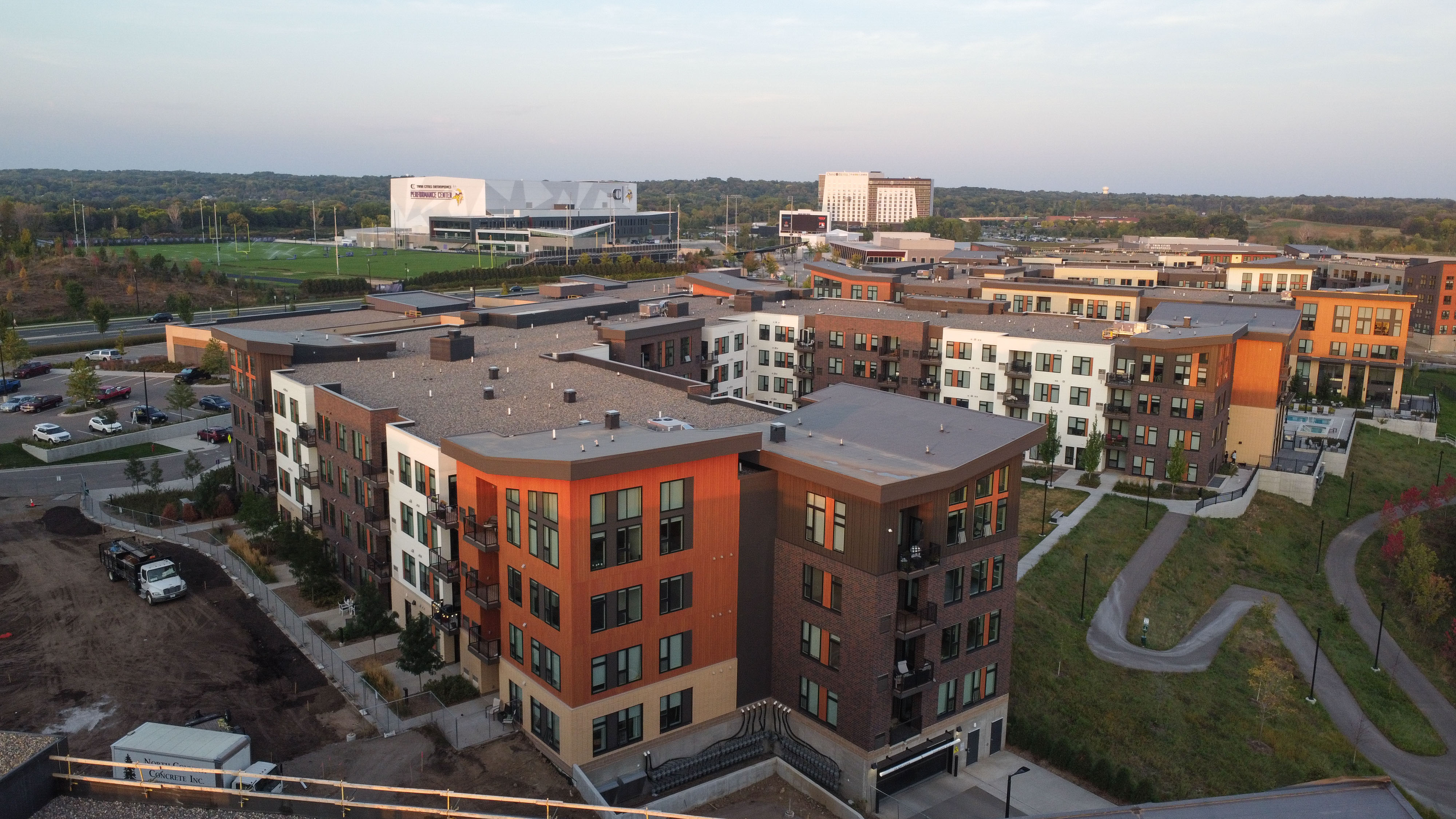
Viking Lakes represents a recently developed luxury resort-style apartment complex. Seeking expert framing solutions for their project, the General Contractor engaged in collaborative partnership with us. Together we orchestrated the construction of these 4 buildings and are projected to build 2 more.
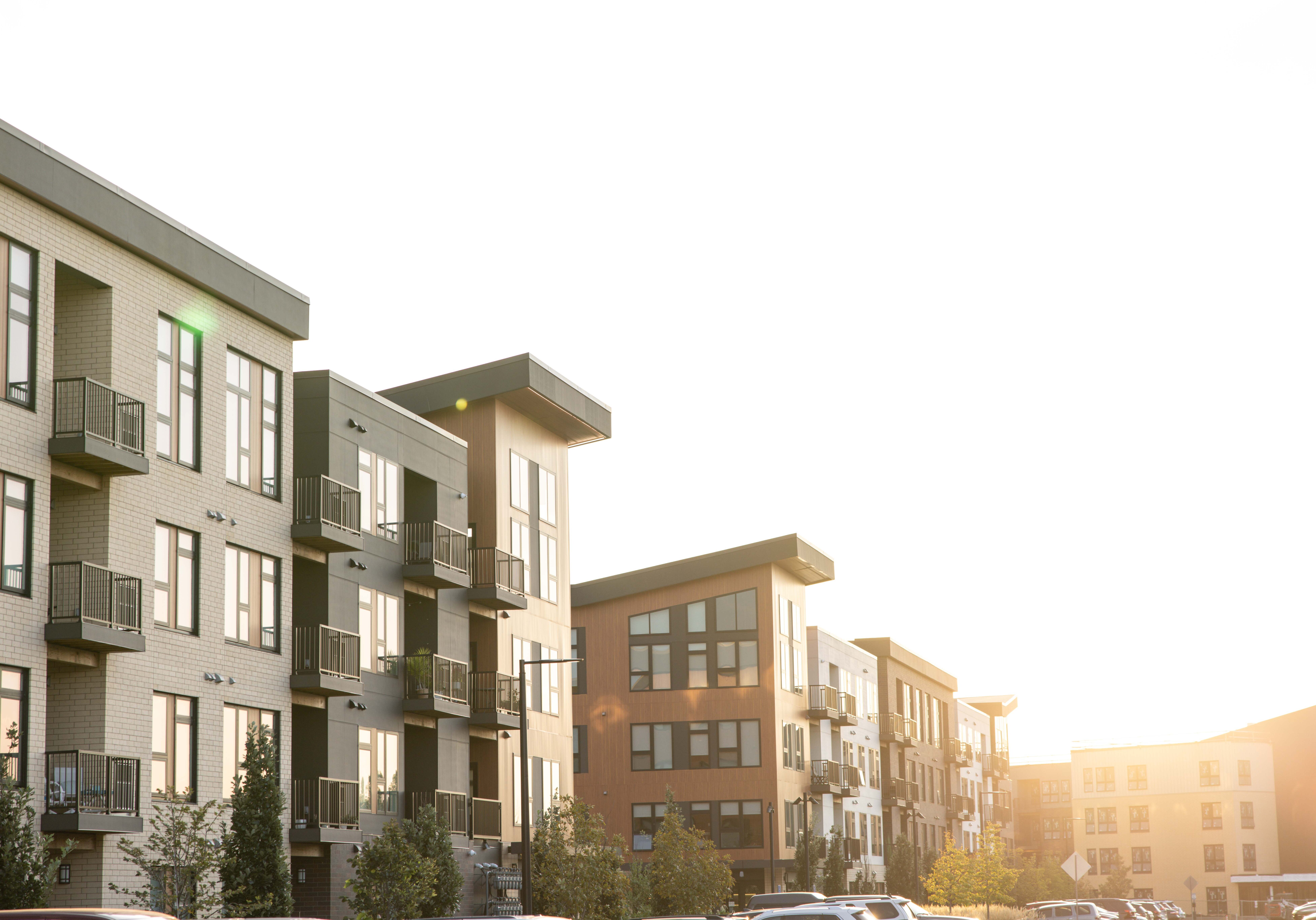
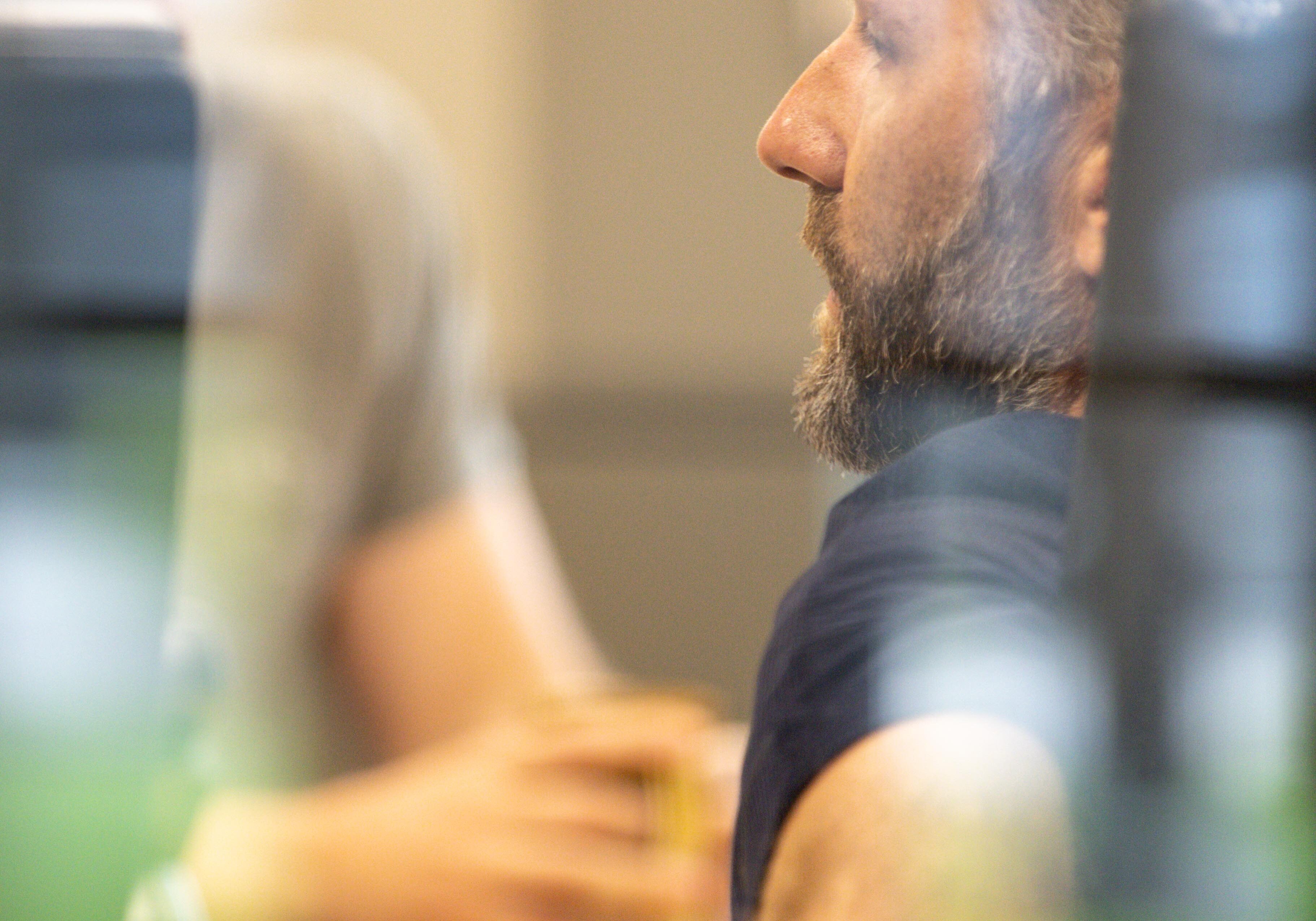
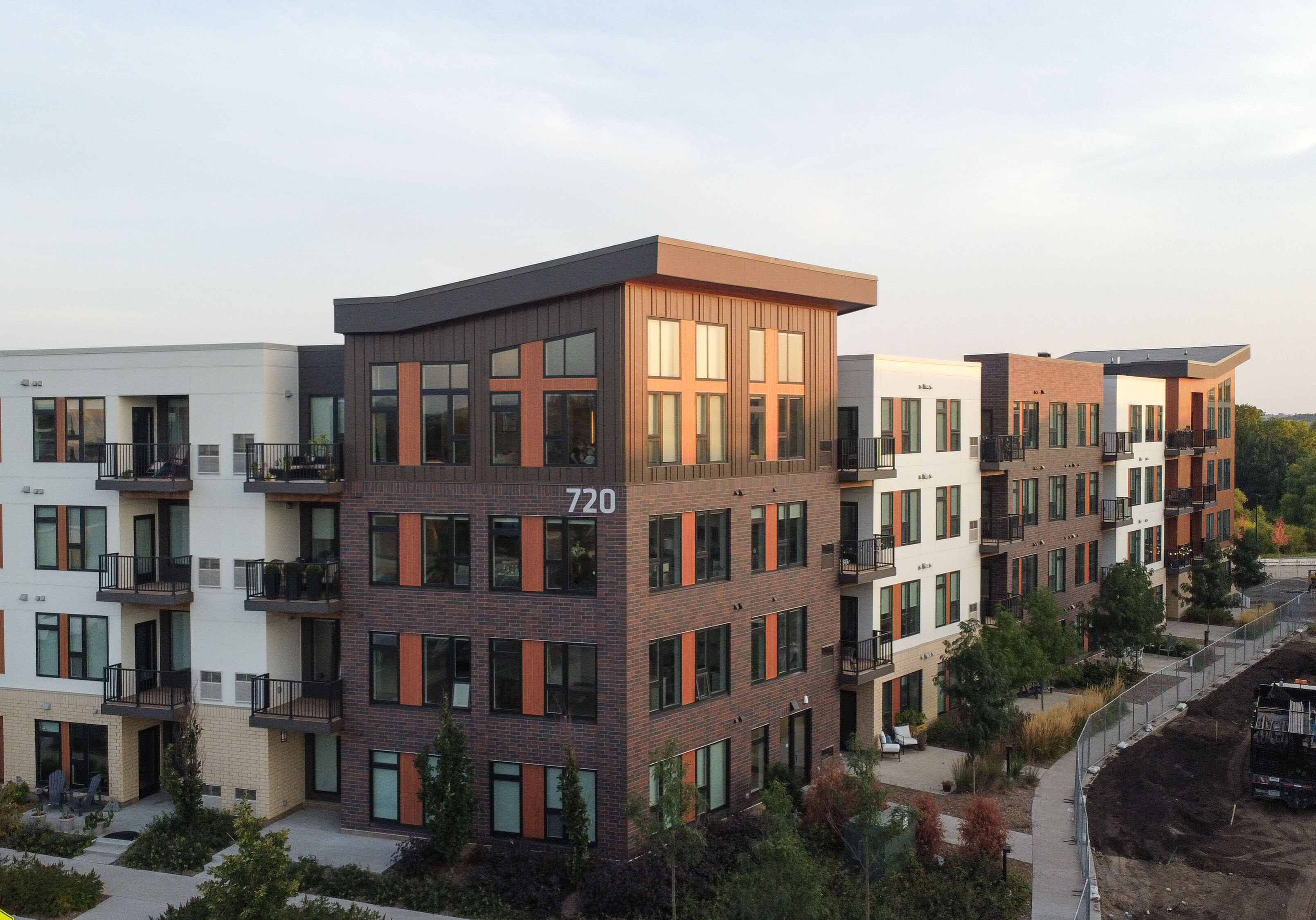
Project Features:
4 Buildings - 170,000 SF/EA
1st Project with Client went well enough that we are currently on our 3rd project together.
Project Requirements: Multiple Framing Crews, Wall Panels, Fire Treated Roof System, Unique Components like Floor Panels & Parapet
Emblem
Shakopee, Minnesota
Turnkey Package Project
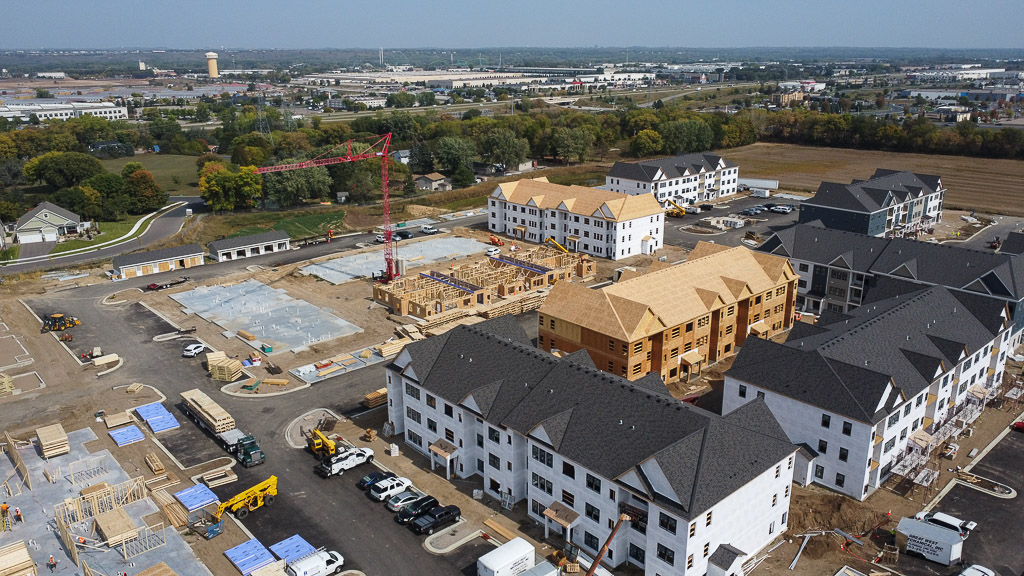
Emblem features modern studio, one, two, and three bedroom apartments. The General Contractor enlisted our expertise for framing solutions in constructing this neighborhood set to be completed within 12 months. Through planning and collaborative teamwork, we are currently delivering and installing prompt framing solutions, contributing to the timely realization of this community.
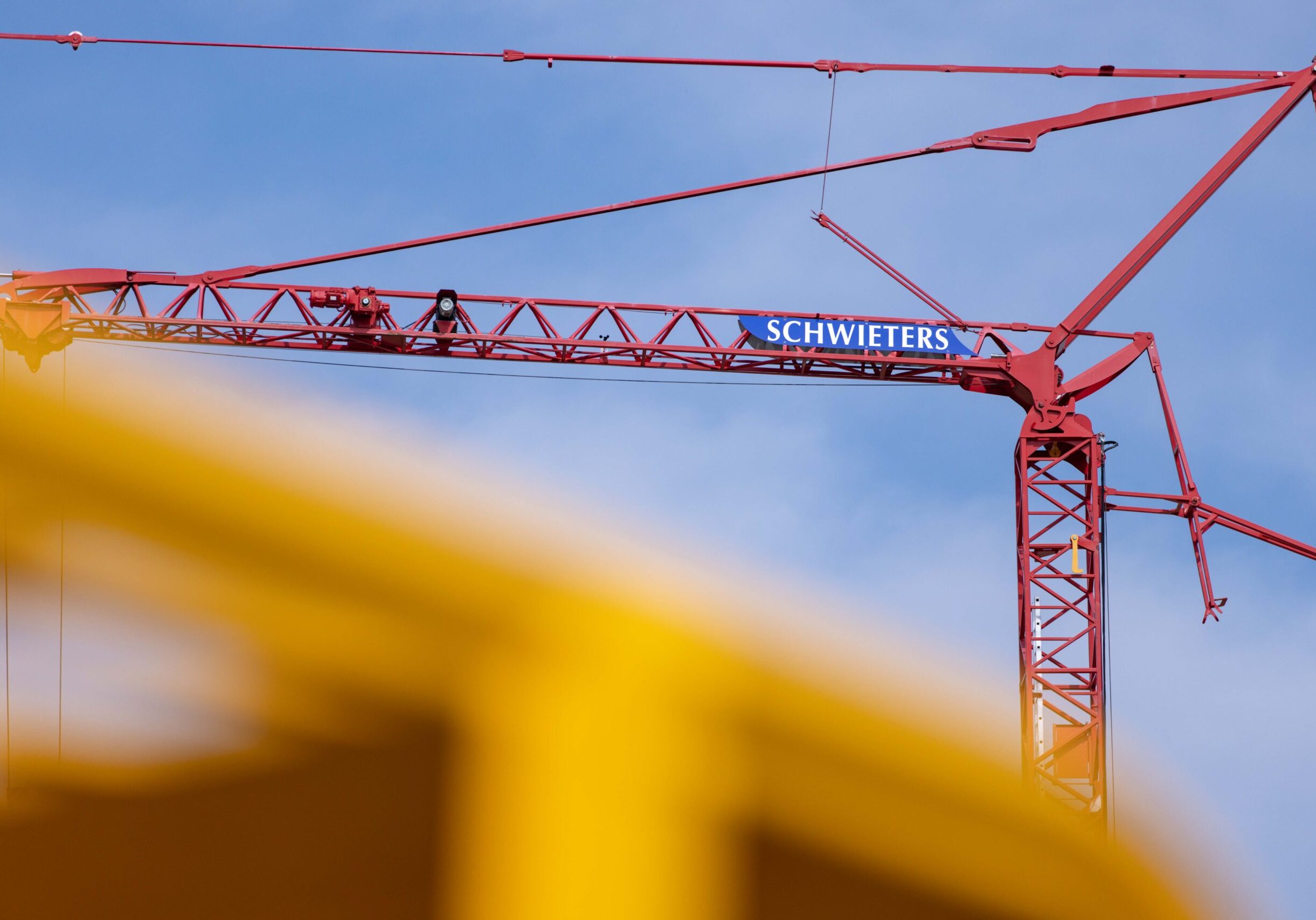
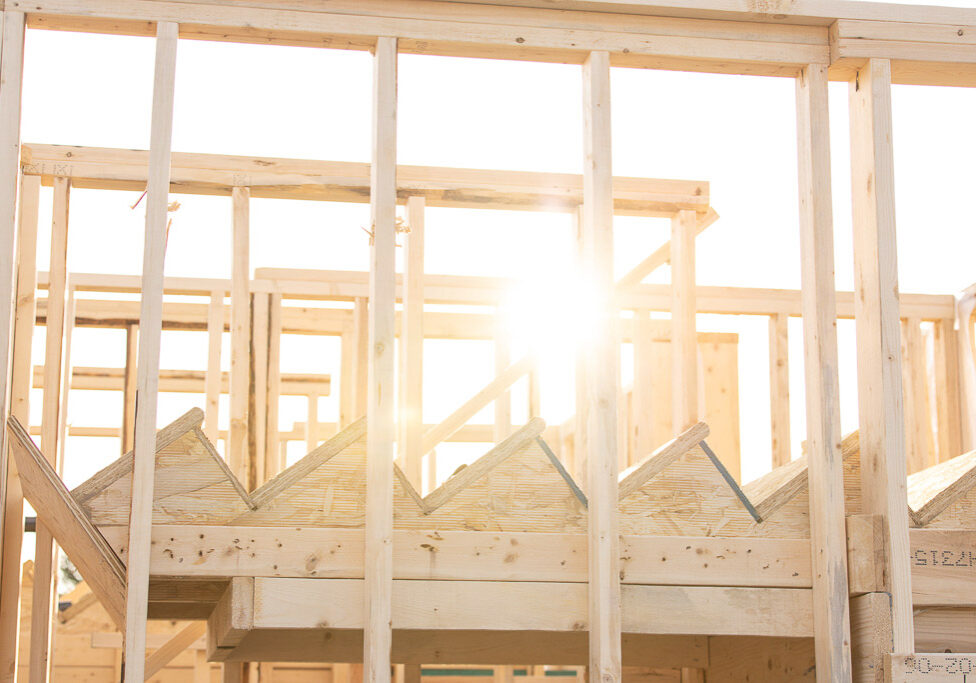
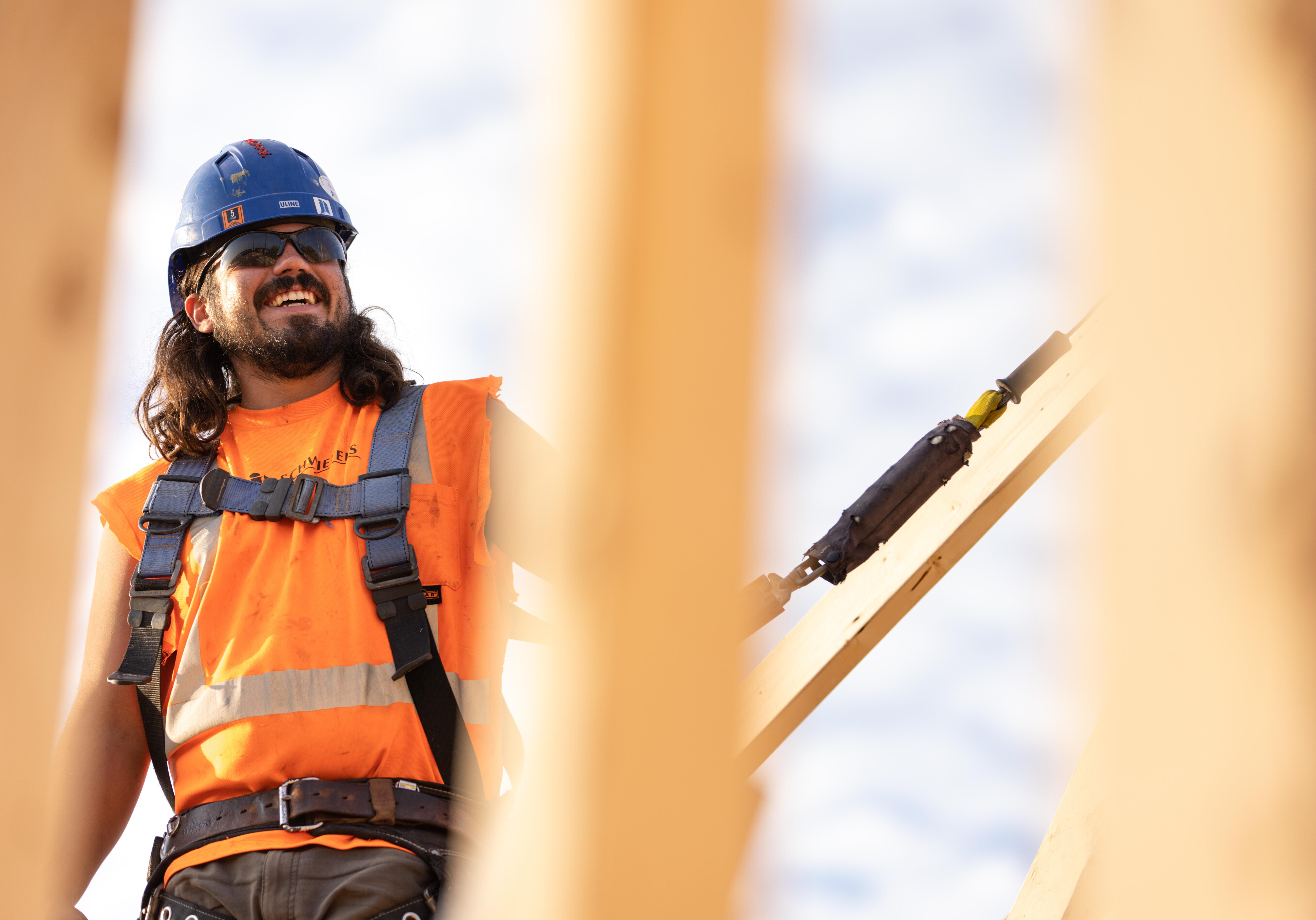
Project Features:
12 Buildings - 27,000 SF/EA
16 Detached Garages
Club House
2 Mail Kiosk
Project Started December 2022
Projected Finished December 2023
Project Requirements: Framing crews, Wall Panels, Floor Panels, Trusses, Loose Lumber
Adelaide Landing
Hugo, Minnesota
Turnkey Package + Truss Package Project
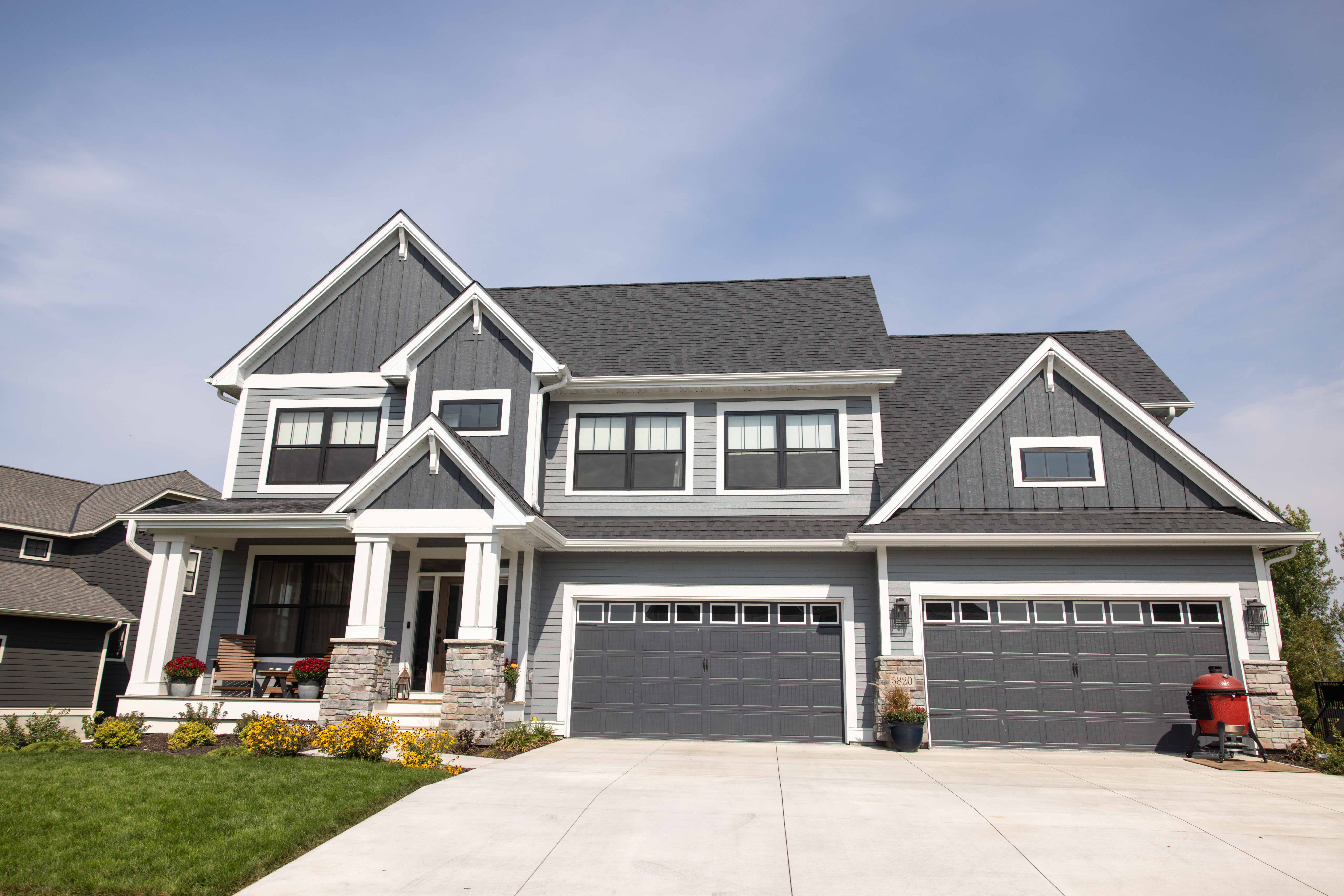
Adelaide Landing distinguishes itself through its commitment to the natural environment, strategically placing homes for optimal views. With a collaborative history spanning nearly two decades the builder approached us for wall panel and truss packages to enhance their development.
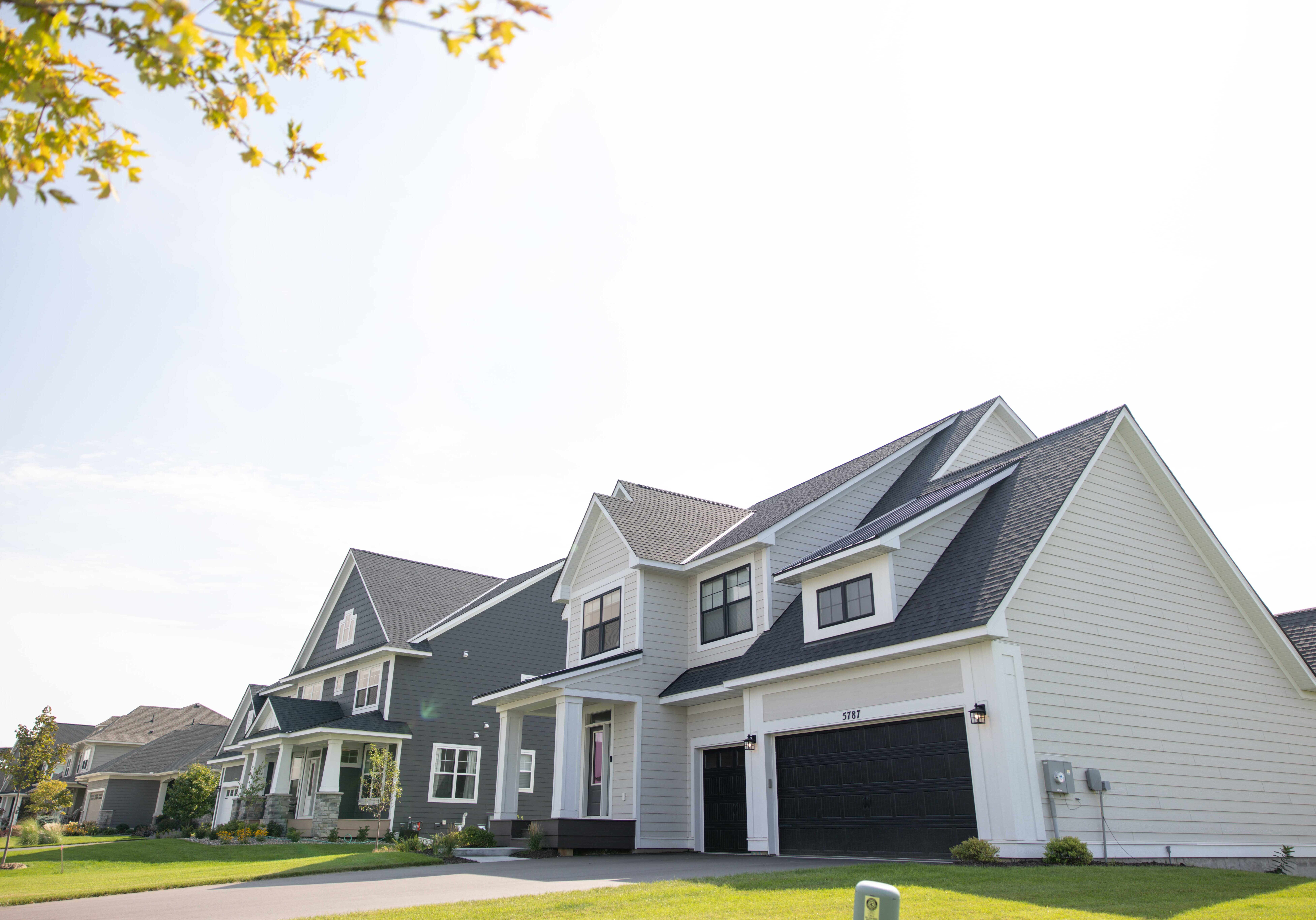
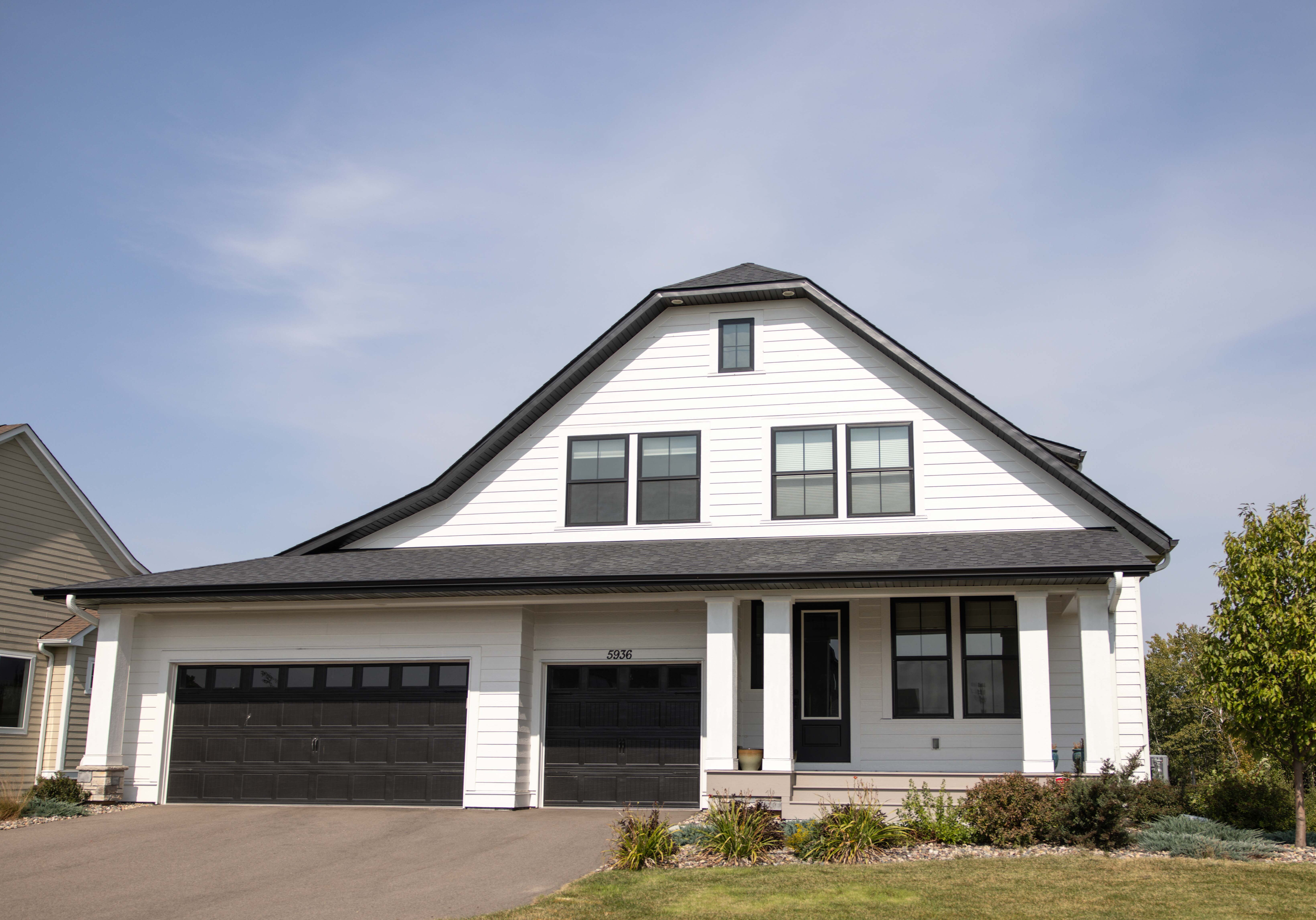
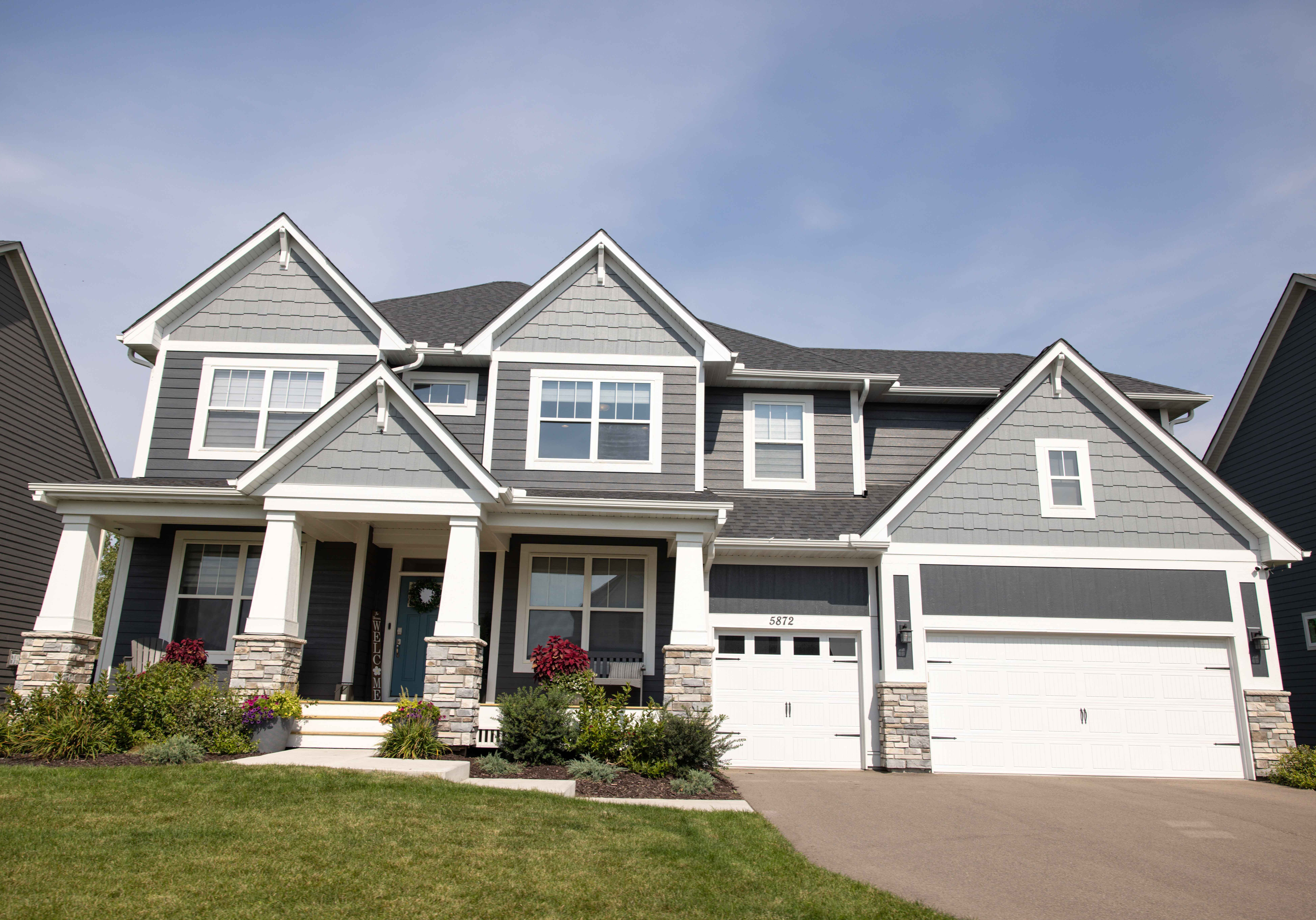
Project Features:
Avg. Home: 3,000 SF
High End Semi Custom Homes
Project Requirements: Framing Crew, Wall Panels, Trusses
20+ Years of Trusted Partnership
Baycliff
Truss Package Project
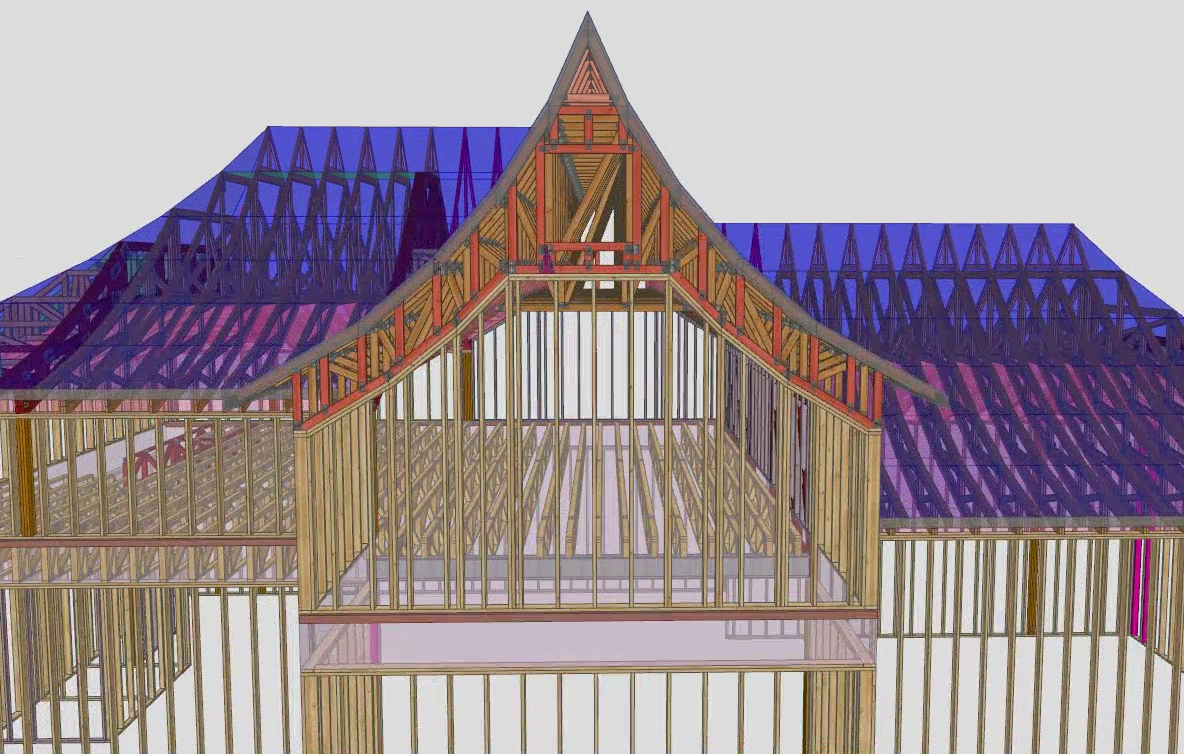
In the quest for a unique design, this lumberyard partnered with us to find the perfect truss solution. Together, we delved into preliminary designs, exploring various curves for the roof trusses. Together we nailed down the design, aligning seamlessly with the specific blueprints. A perfectly tailored and timely solution.
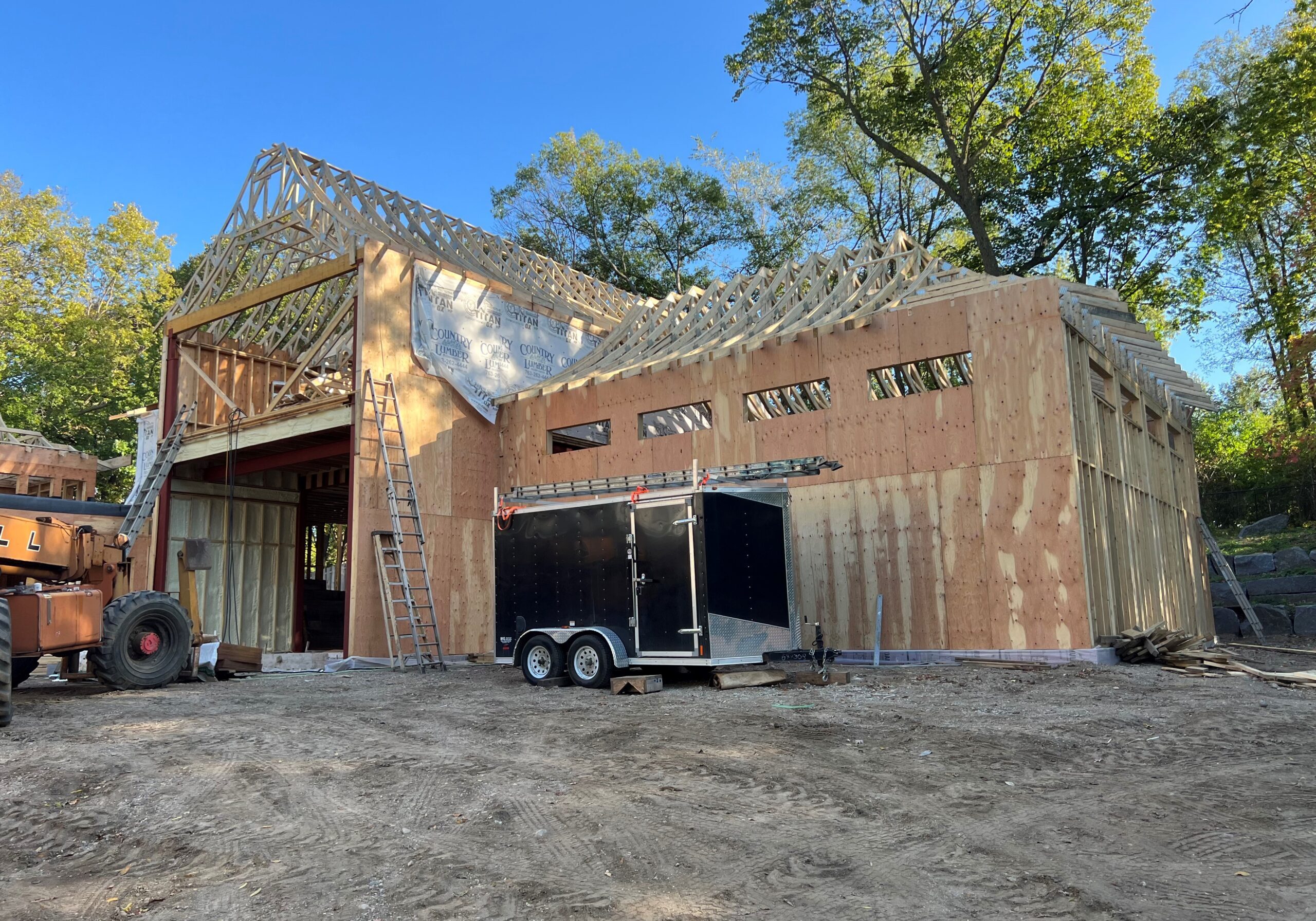
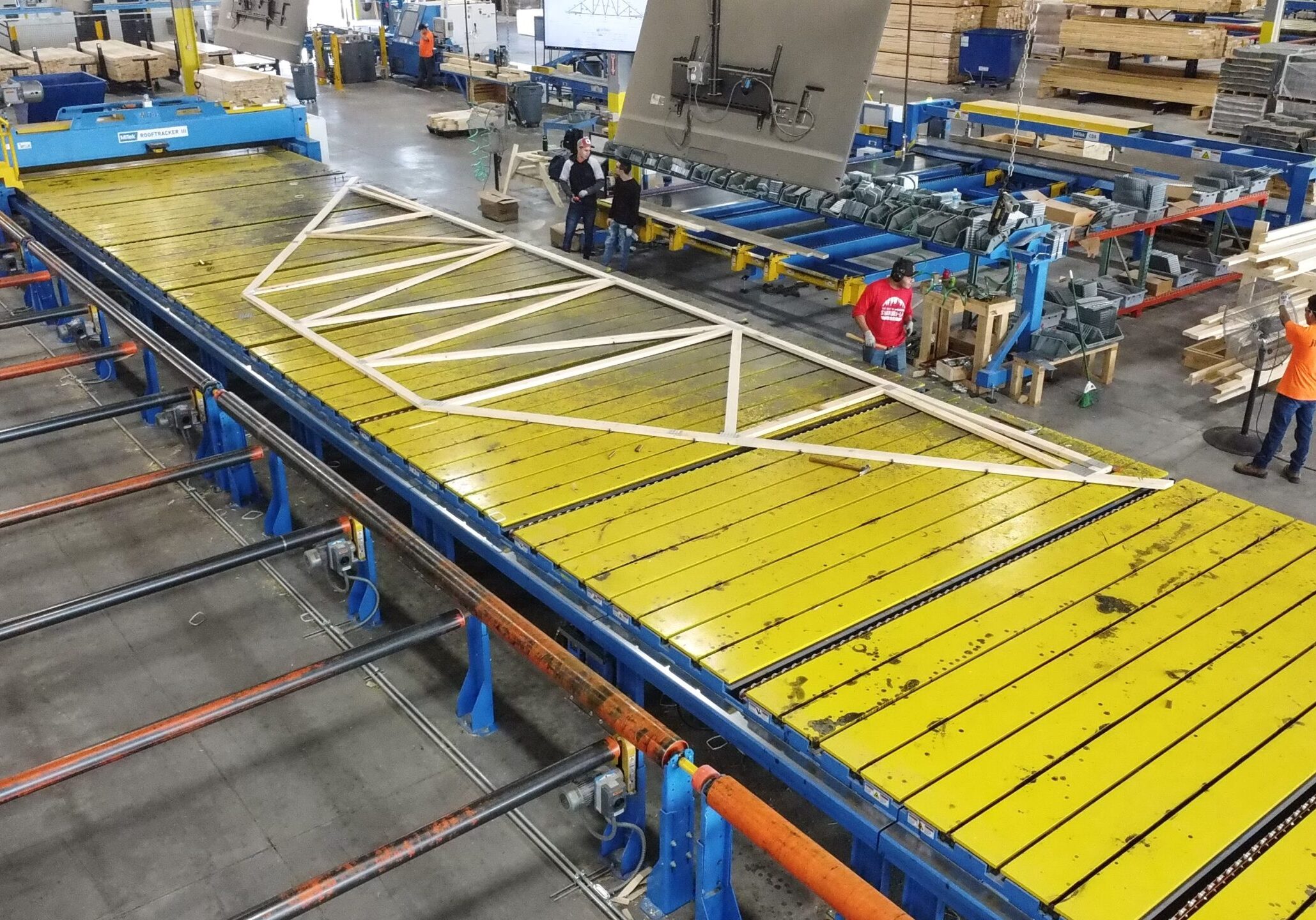
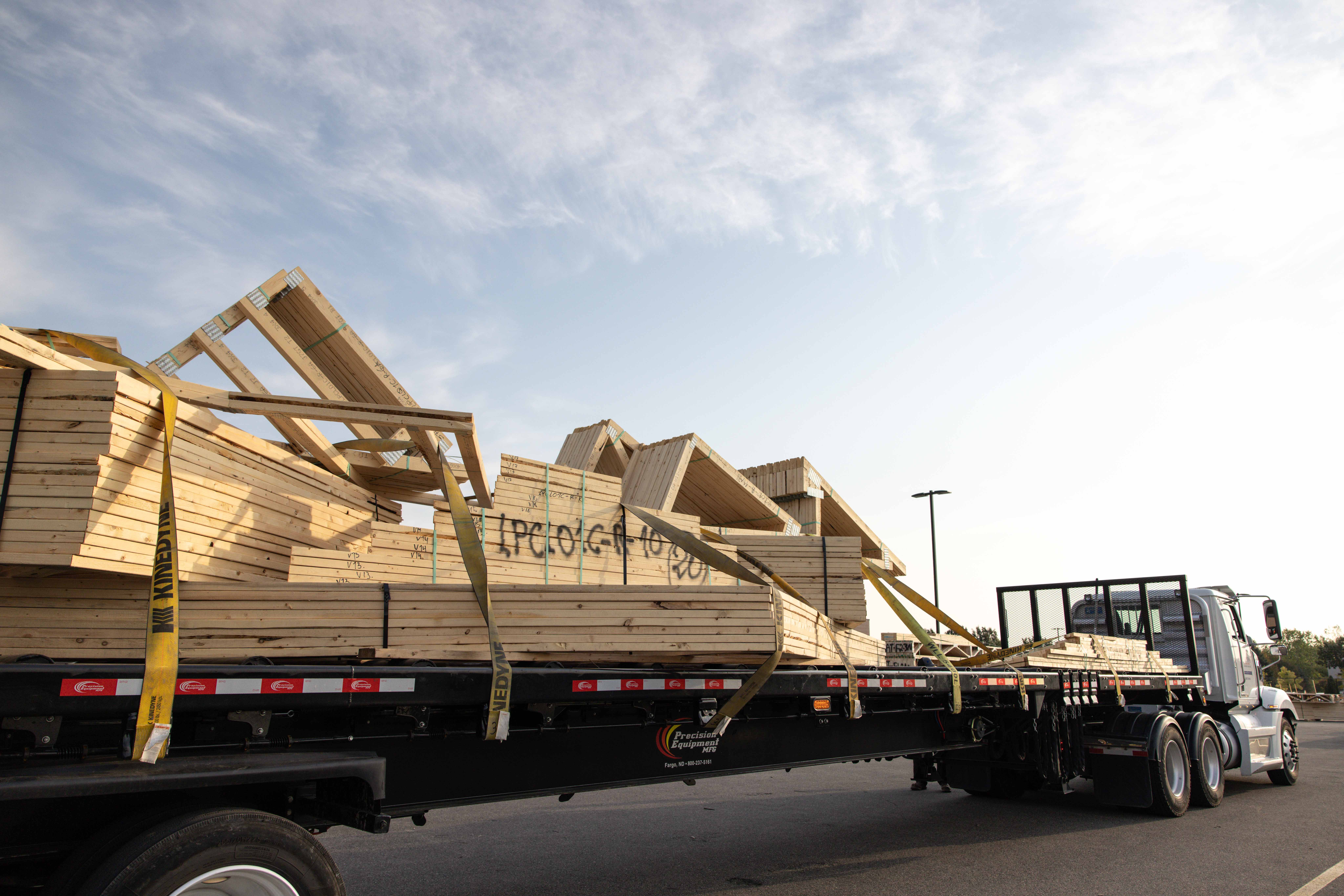
Project Features:
Worked closely with Experienced Truss Designer & Sales from Preliminary blueprints to final installation making it as smooth as possible.
Tight site conditions required multiple deliveries in order of the areas they needed on site.
High strength MSR lumber required on extreme custom trusses.
Timber Bluff
Truss Package Project
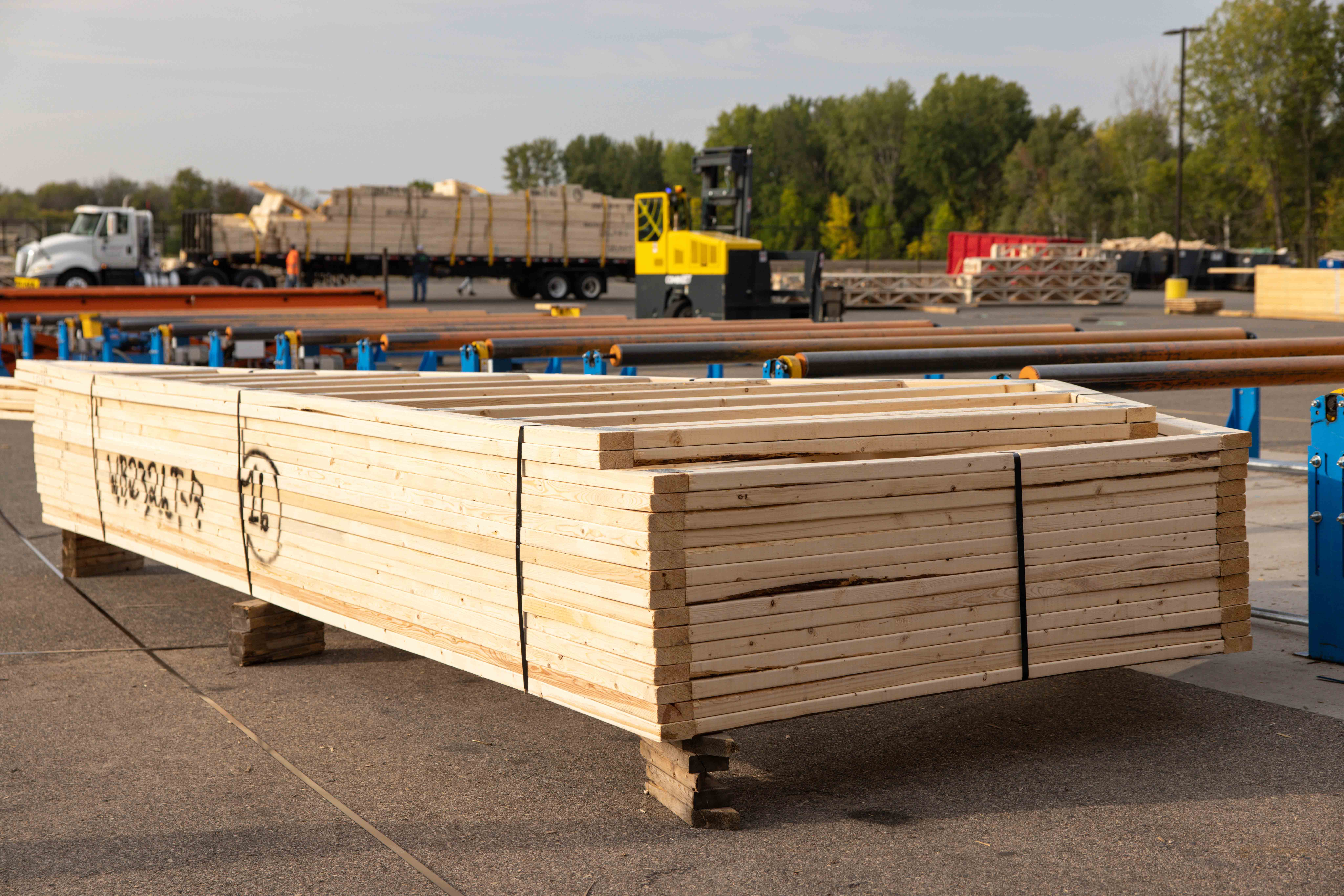
Wurzer Builders trusted us to find the perfect truss solution, and since our partnership began in July 2022, we’ve collaborated on over 75 projects. With 4 to 5 buildings per month, our trusses have been a consistent choice for Wurzer’s diverse range of projects, from custom single-family homes to multi-unit townhomes.
